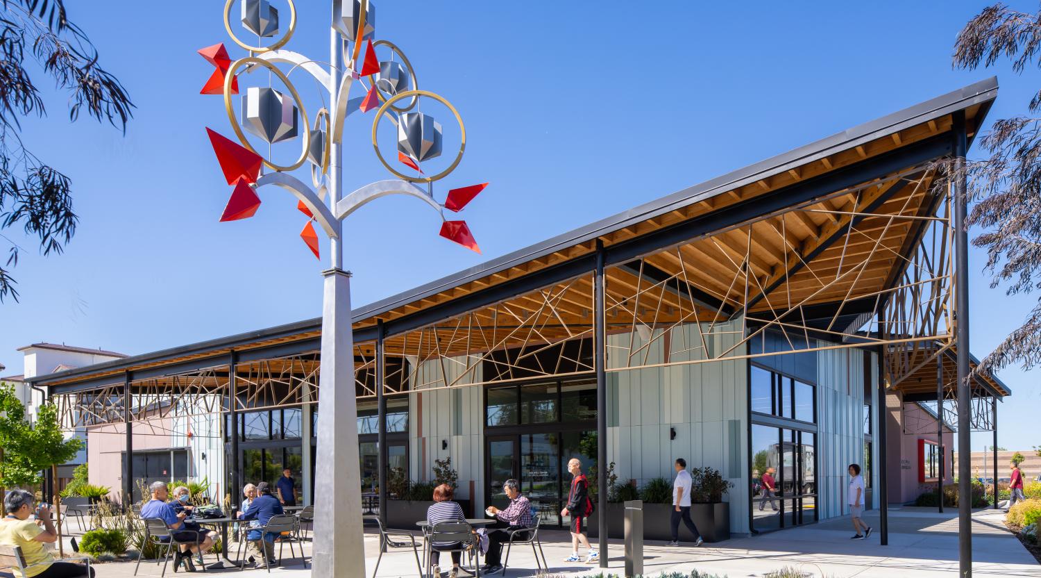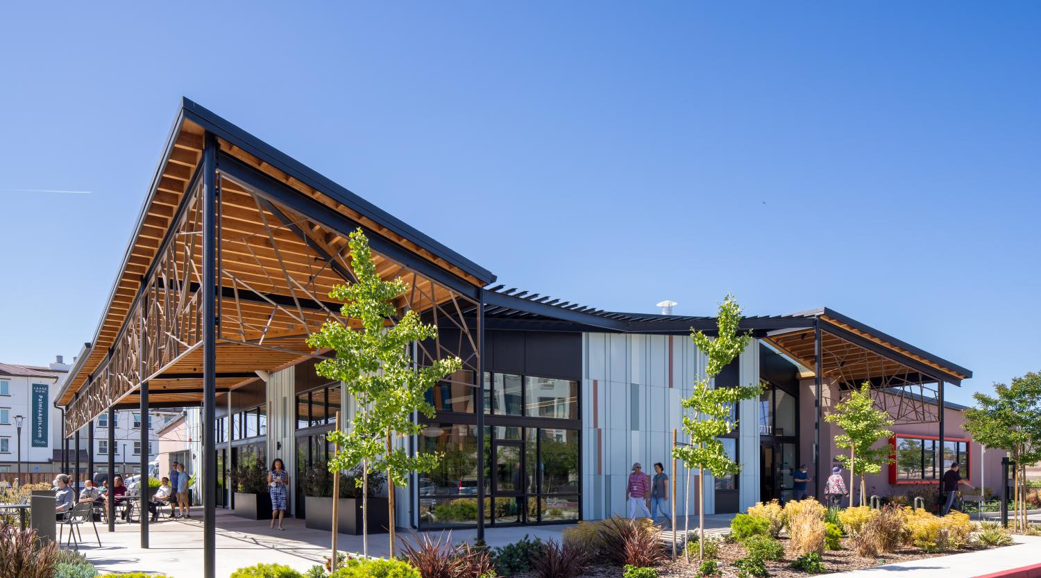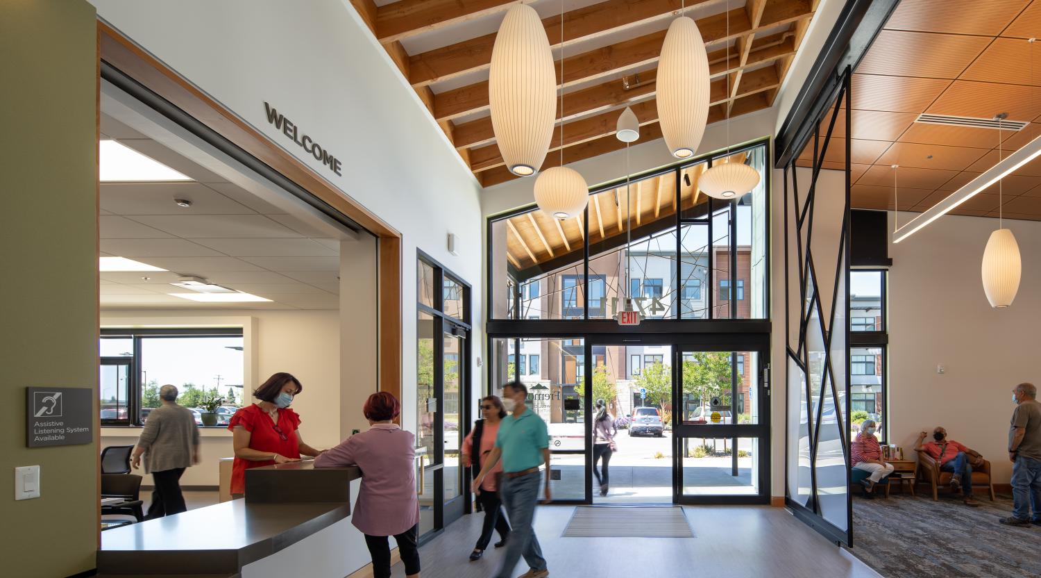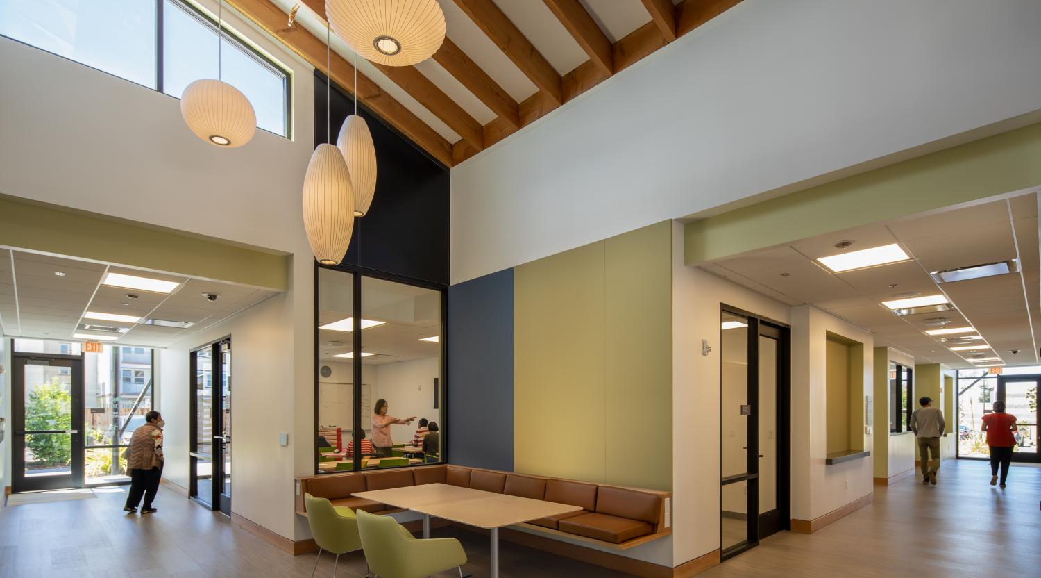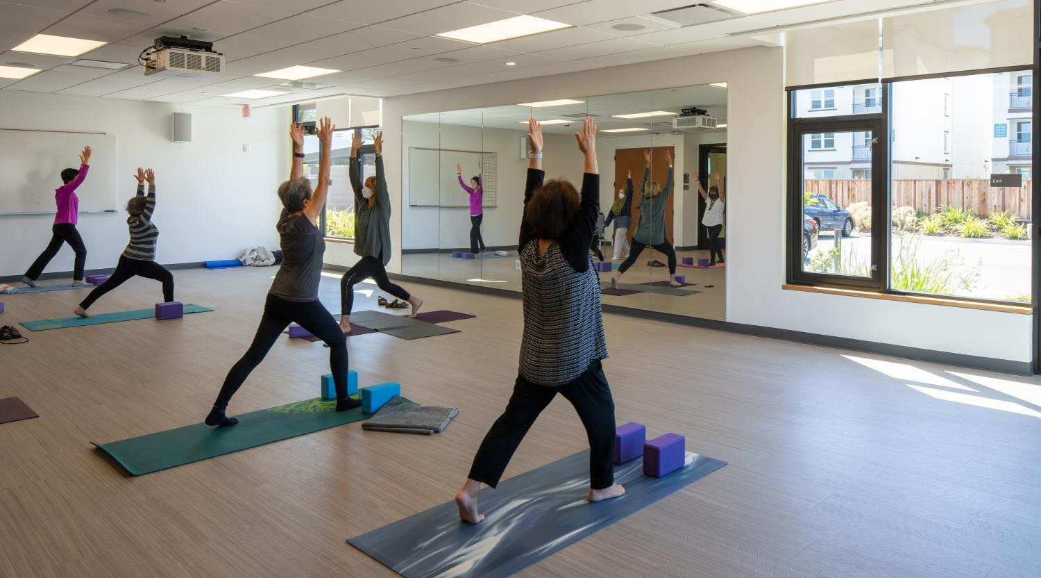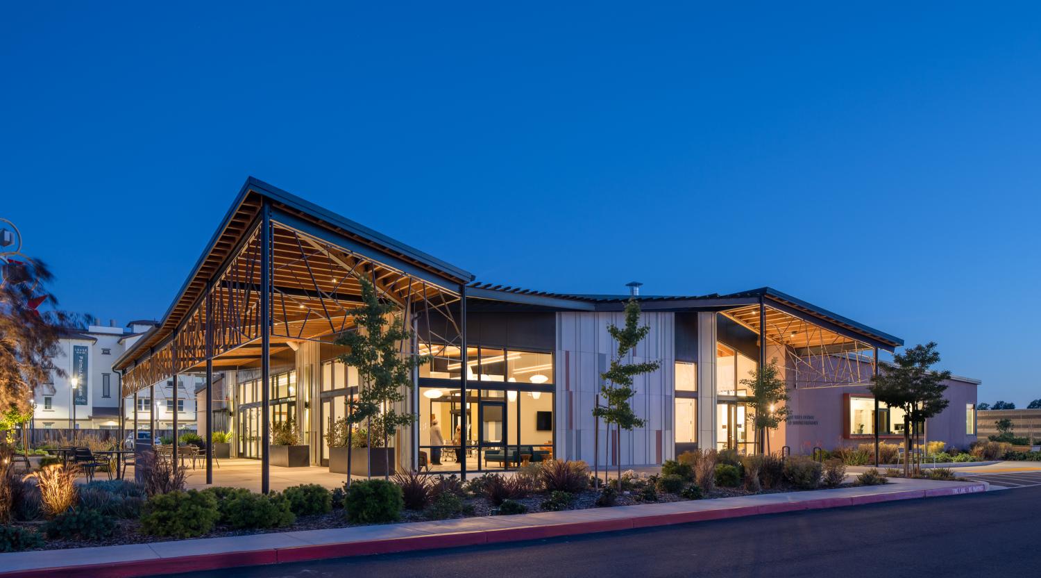A Welcoming Haven for Fremont's Seniors: Unveiling a Spacious, Accessible Building in South Fremont
Introducing a new 11,000 SF one-story building in Fremont, designed to expand the City's senior center offerings. Located in a diverse area, it aims to cater to a wider senior population with flexible activity and fitness spaces, a spacious kitchen for lunch service, and staff and administrative areas. The project is LEED Silver equivalent.
Project Details
Fremont, CA
Location
11,000 SF
Size
$6.3M
Construction Cost
Completed
Status
Team
IDA Structural Engineers
Structural
FARD Engineers, Inc.
Mechanical/Electrical/Plumbing
Carlson, Barbee & Gibson, Inc.
Civil
Van Dorn Abed Architecture
Landscape
Myers Food Services Design + Build
Food Service
Ethan Kaplan
Photographer

Project Details
Fremont, CA
Location
11,000 SF
Size
$6.3M
Construction Cost
Completed
Status
Team
IDA Structural Engineers
Structural
FARD Engineers, Inc.
Mechanical/Electrical/Plumbing
Carlson, Barbee & Gibson, Inc.
Civil
Van Dorn Abed Architecture
Landscape
Myers Food Services Design + Build
Food Service
Ethan Kaplan
Photographer
Introducing a new 11,000 SF one-story building in Fremont, designed to expand the City's senior center offerings. Located in a diverse area, it aims to cater to a wider senior population with flexible activity and fitness spaces, a spacious kitchen for lunch service, and staff and administrative areas. The project is LEED Silver equivalent.




