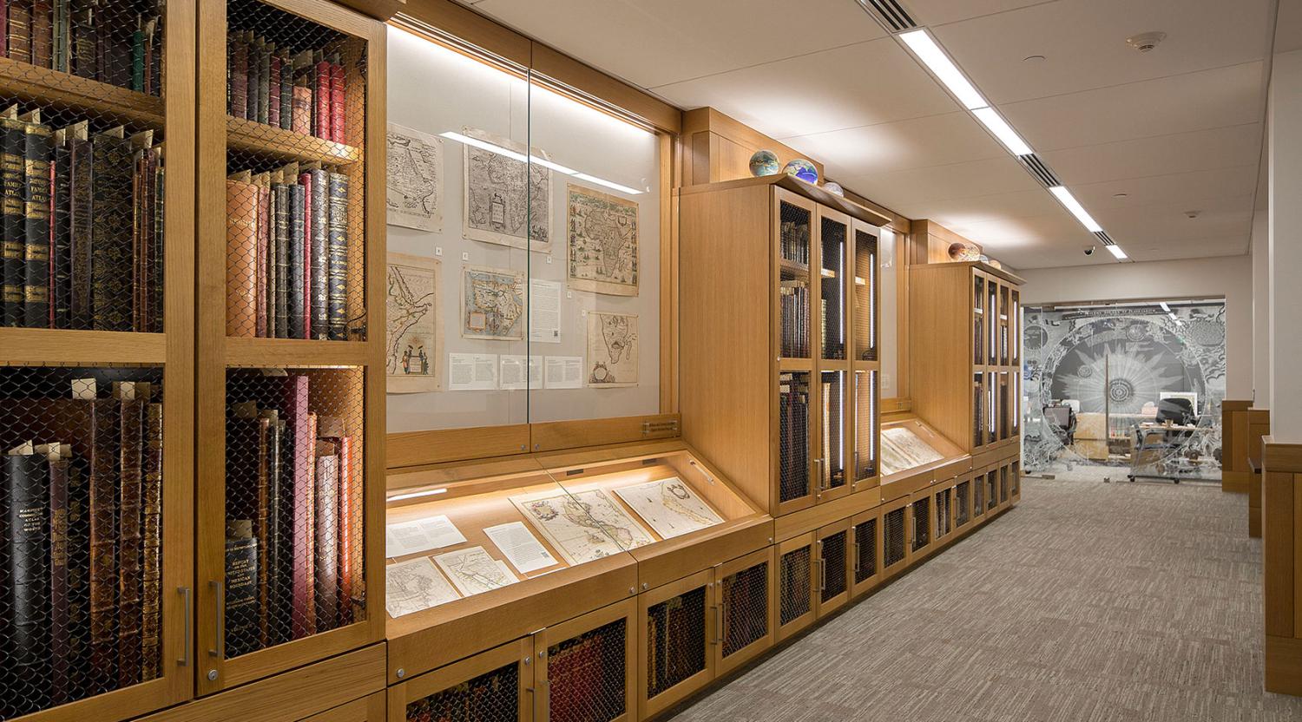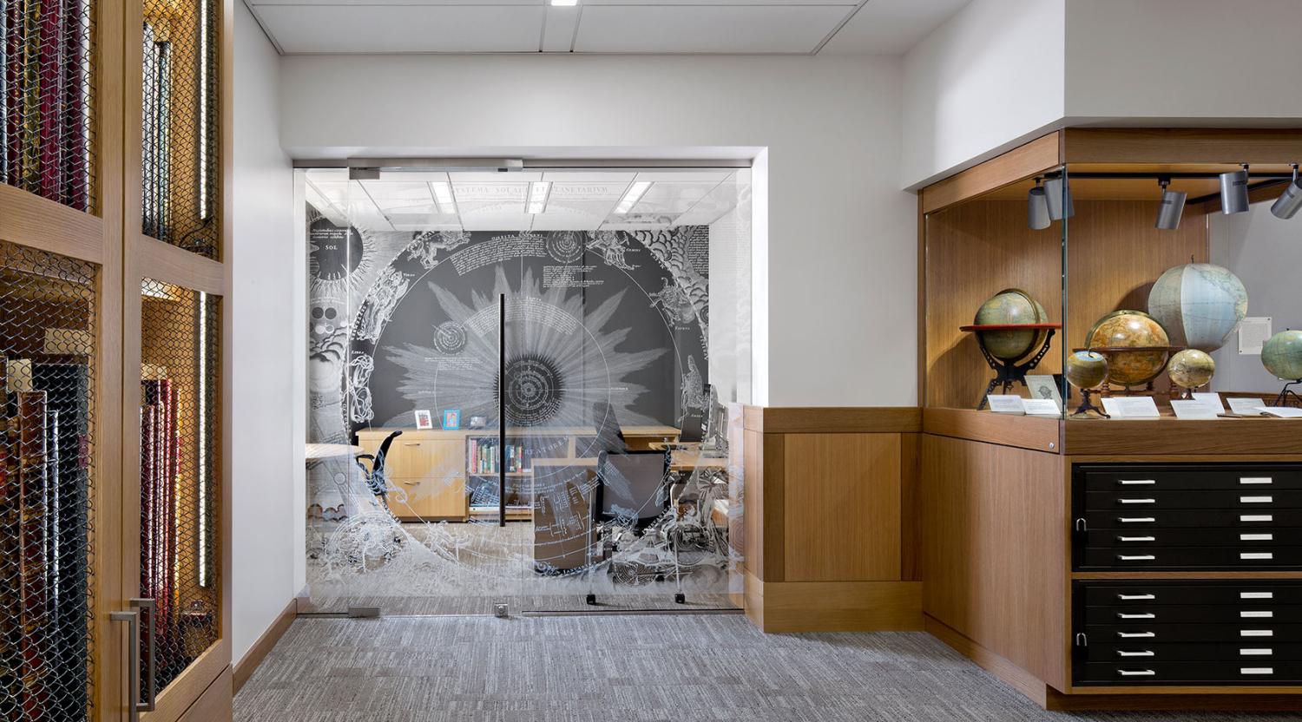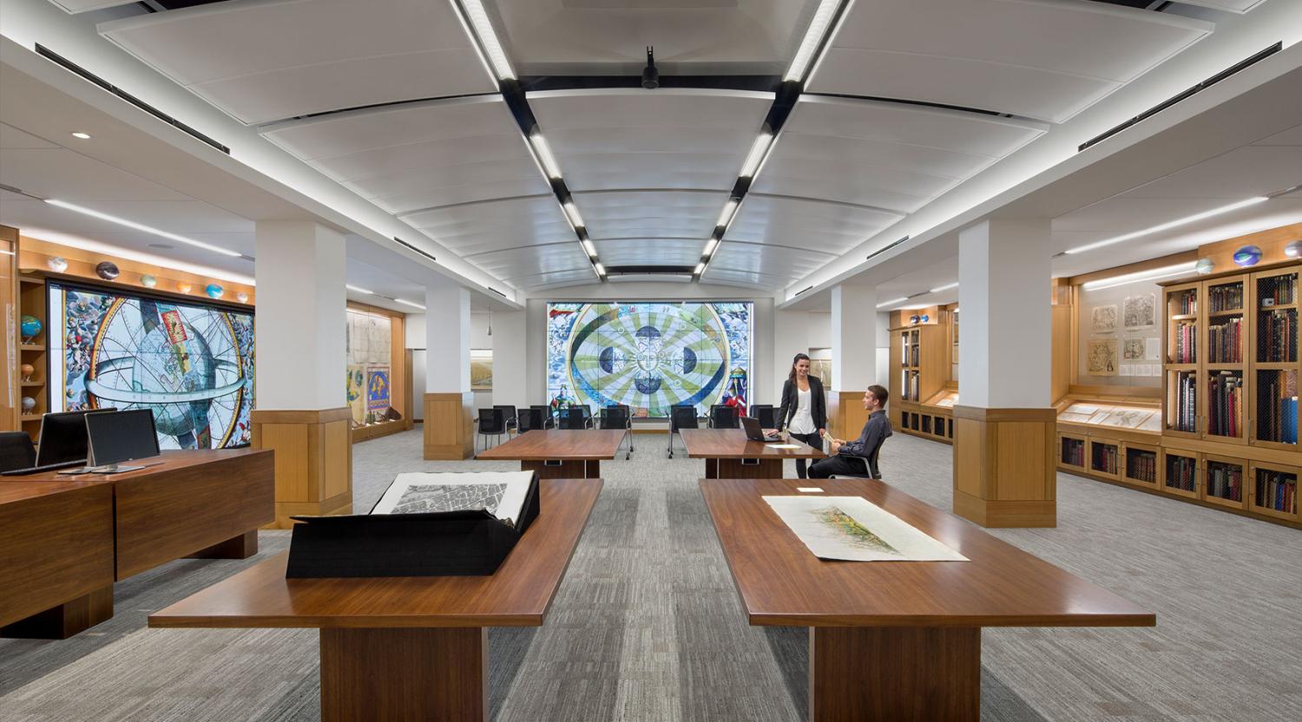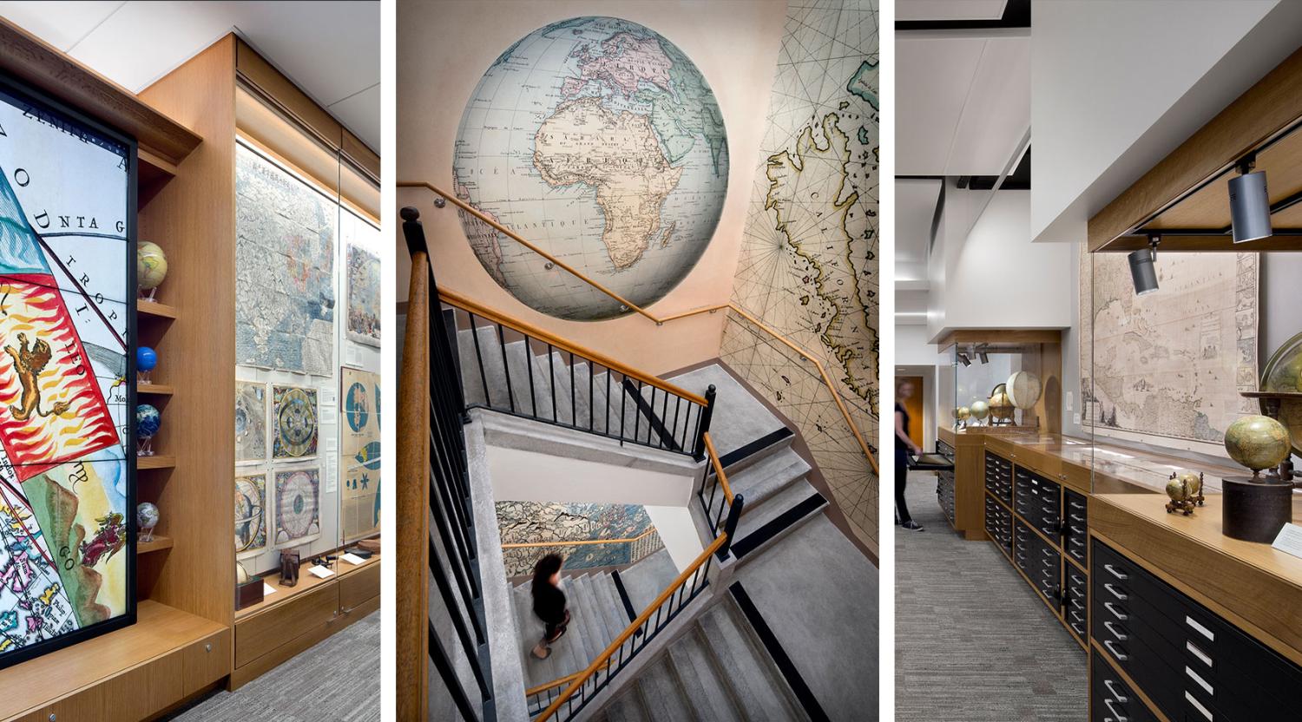The David Rumsey Map Center is a unique collections-based research center in the Stanford University Library that enables and promotes interdisciplinary scholarship by enabling the use of cartographic information in all forms—from paper to digital. The new Map Center’s design integrates Mr. Rumsey’s collection with his dedication to providing an accessible and interactive experience with maps through the latest visualization and geospatial technologies.
Watch: A Stranger QuestDocumentary / Art Film about David Rumsey - 90 minutes
“It’s one of the biggest private map collections around, but what’s more impressive from my perspective is that he’s [Rumsey] developed it almost as a public resource.”
Matt Knutzen
Stanford, CA
Location
3,975 SF
Size
$1.1M
Project Cost
COMPLETED
STATUS
Forell/Elsesser Engineers
Structural
Interface Engineering
Mechanical/Electrical/
Plumbing/Lighting
Charles M Salter Associates
AV/Telecom/Security/Acoustics
Matthew Williams Design
Signage
David Wakely Photography
Photographer
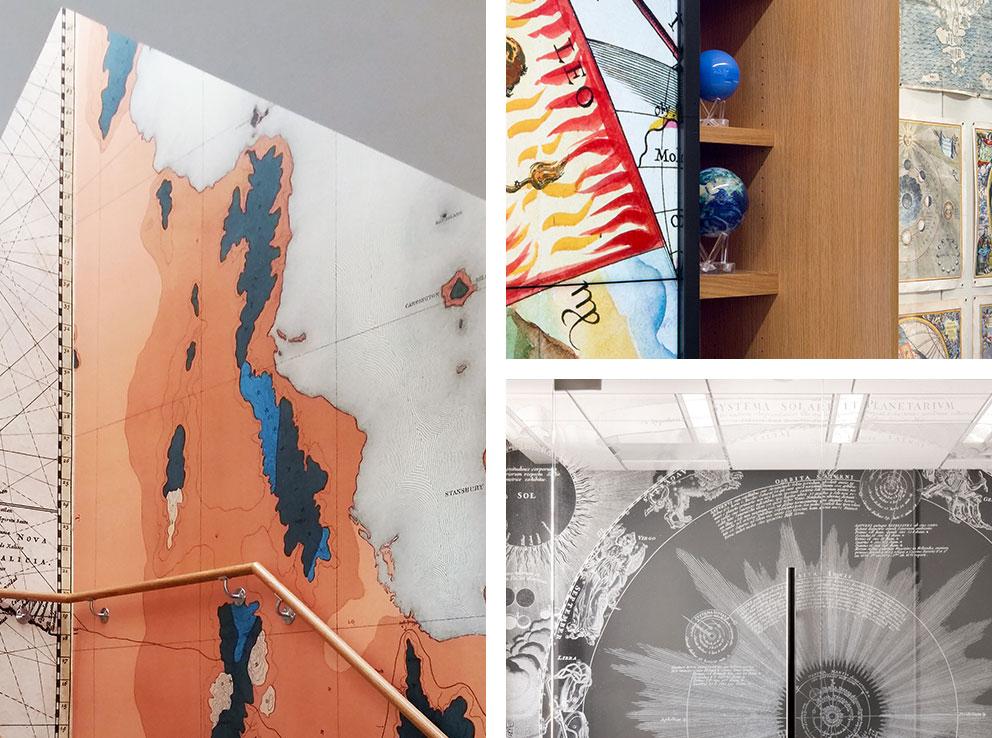
Stanford, CA
Location
3,975 SF
Size
$1.1M
Project Cost
COMPLETED
STATUS
Forell/Elsesser Engineers
Structural
Interface Engineering
Mechanical/Electrical/
Plumbing/Lighting
Charles M Salter Associates
AV/Telecom/Security/Acoustics
Matthew Williams Design
Signage
David Wakely Photography
Photographer
The David Rumsey Map Center is a unique collections-based research center in the Stanford University Library that enables and promotes interdisciplinary scholarship by enabling the use of cartographic information in all forms—from paper to digital. The new Map Center’s design integrates Mr. Rumsey’s collection with his dedication to providing an accessible and interactive experience with maps through the latest visualization and geospatial technologies.
Watch: A Stranger QuestDocumentary / Art Film about David Rumsey - 90 minutes
“It’s one of the biggest private map collections around, but what’s more impressive from my perspective is that he’s [Rumsey] developed it almost as a public resource.”
Matt Knutzen




