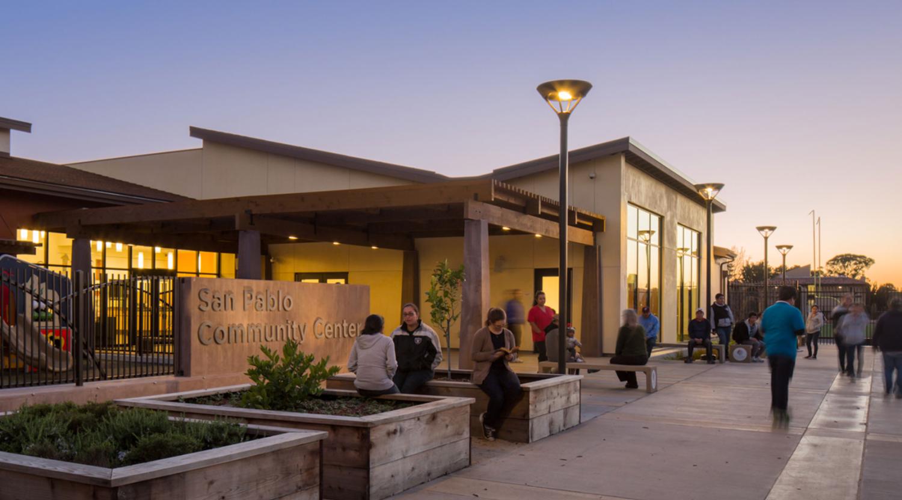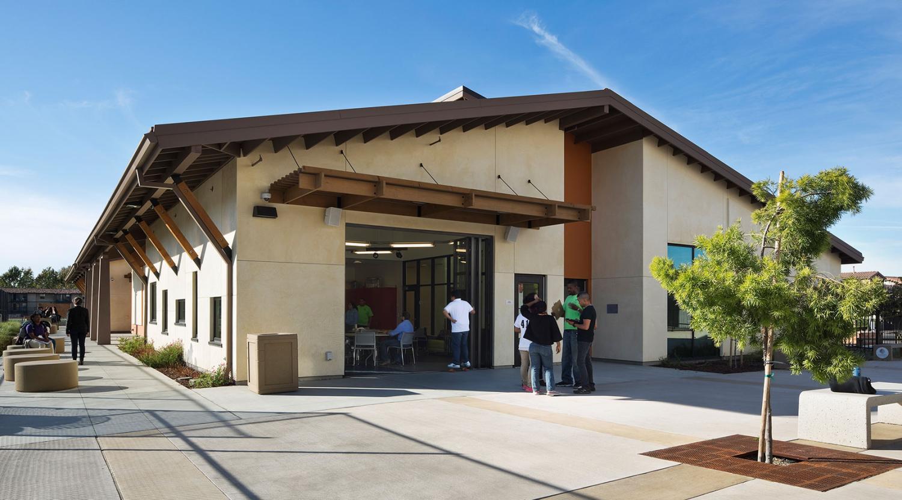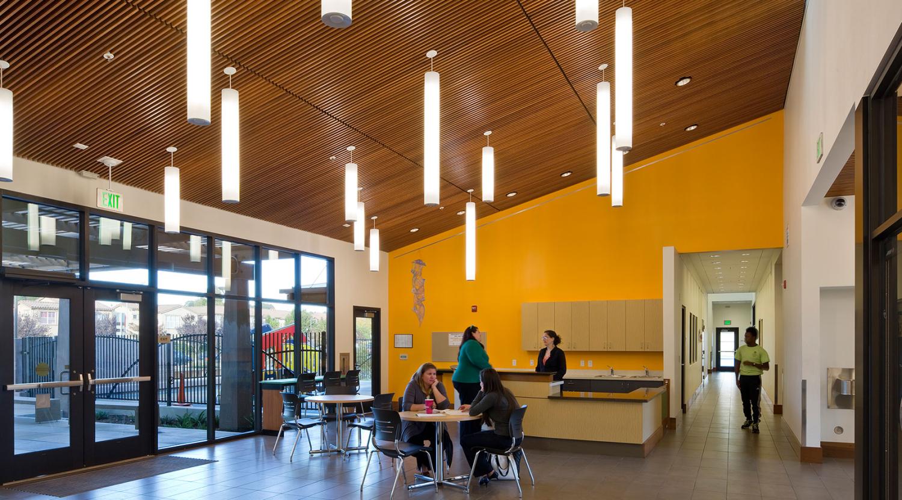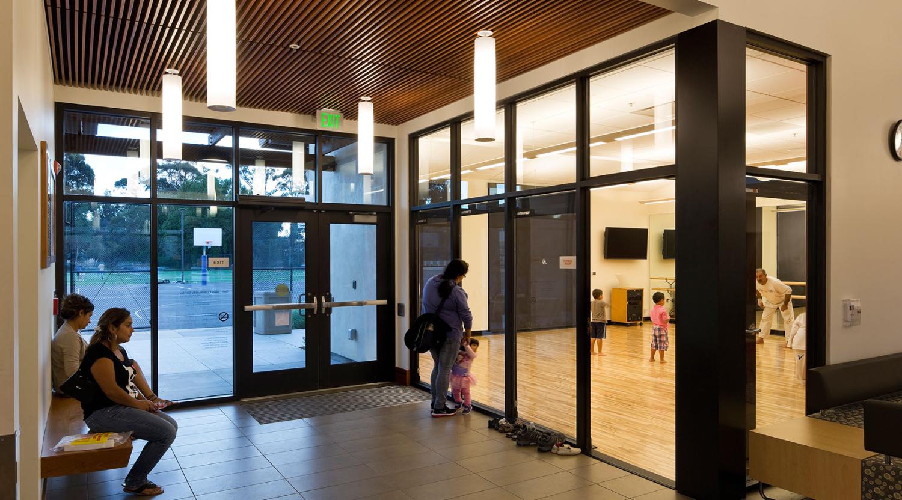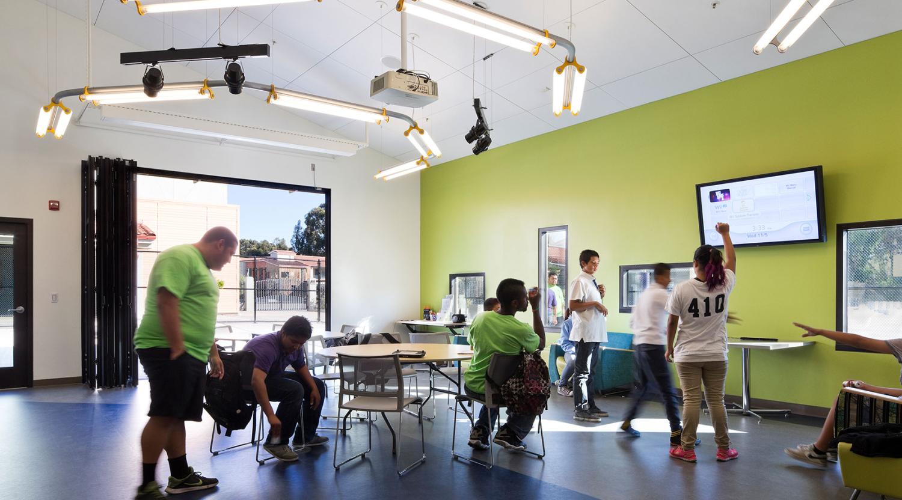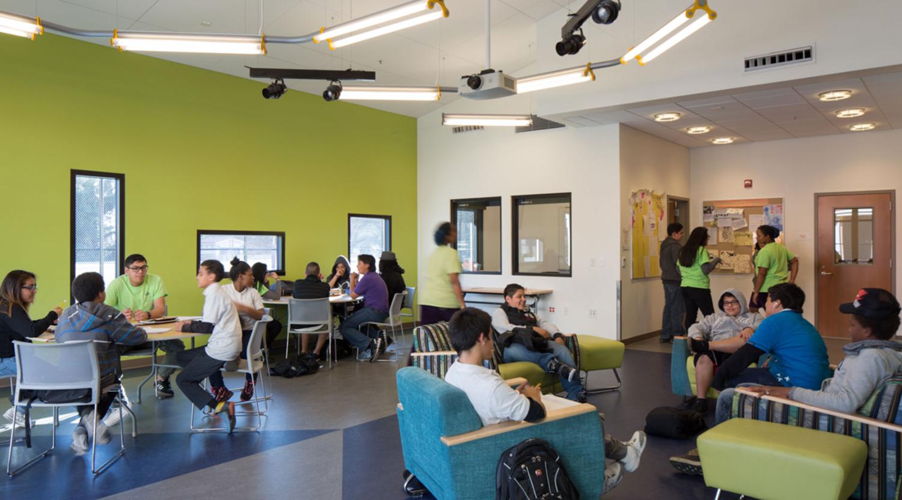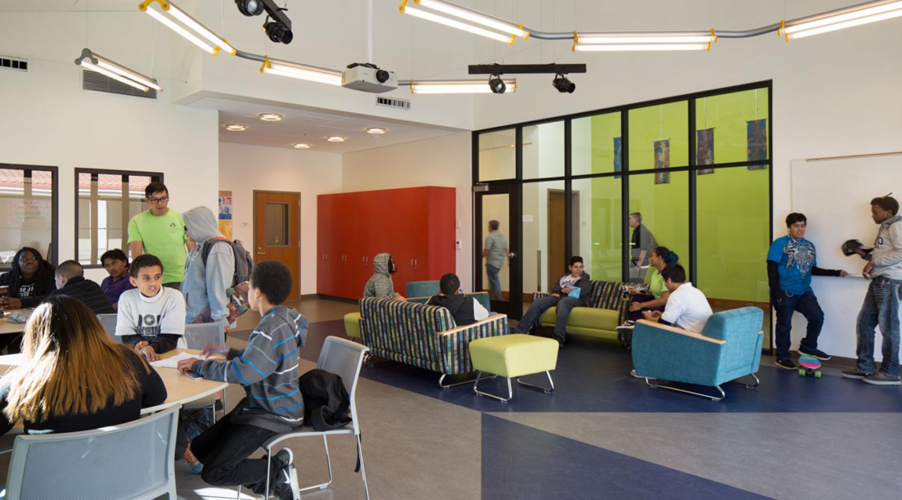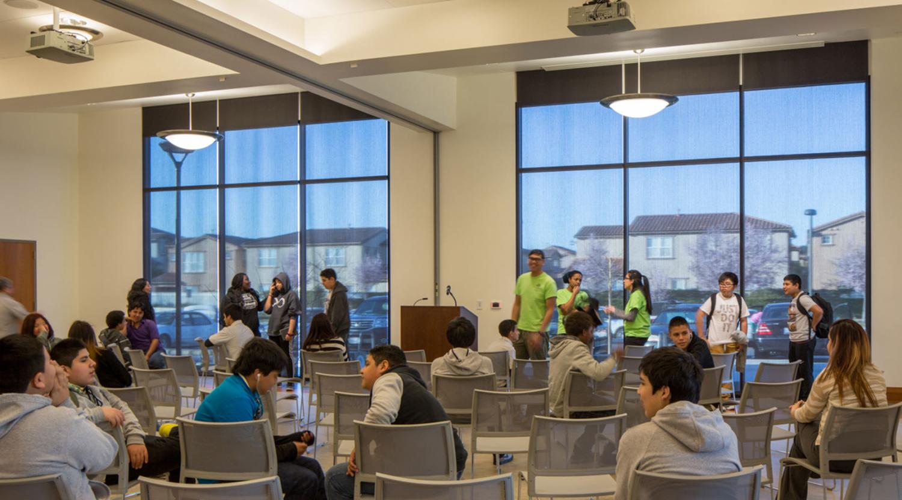The Center is located at the heart of the city, adjacent to Helms Middle School and the school’s fields and gymnasium. We worked with the City to facilitate a participatory community process that resulted in a design that includes multi-generational community gathering places both indoors and out. The center has a tall, glass fronted lobby incorporating a small café, a computer lab, a youth room, and a large multipurpose community room that opens onto a courtyard.
LEED SILVER CERTIFIED
San Pablo, CA
Location
10,500 SF
Size
$5.8M
Project Cost
COMPLETED
STATUS
LEED Silver Certified
Sustainability
Steve Cancian
Community Facilitator
IDA Structural Engineers, Inc
Structural
Taylor Engineering
Mechanical/Plumbing
O’Mahony & Myer, Inc
Electrical/Lighting
Luk and Associates
Civil
RHAA
Landscape
Charles M Salter Associates
Telecom/AV/Security
Oppenheim Lewis
Cost Estimating
Ethan Kaplan Photography
Photographer
Tubay Yabut Photography
Photographer
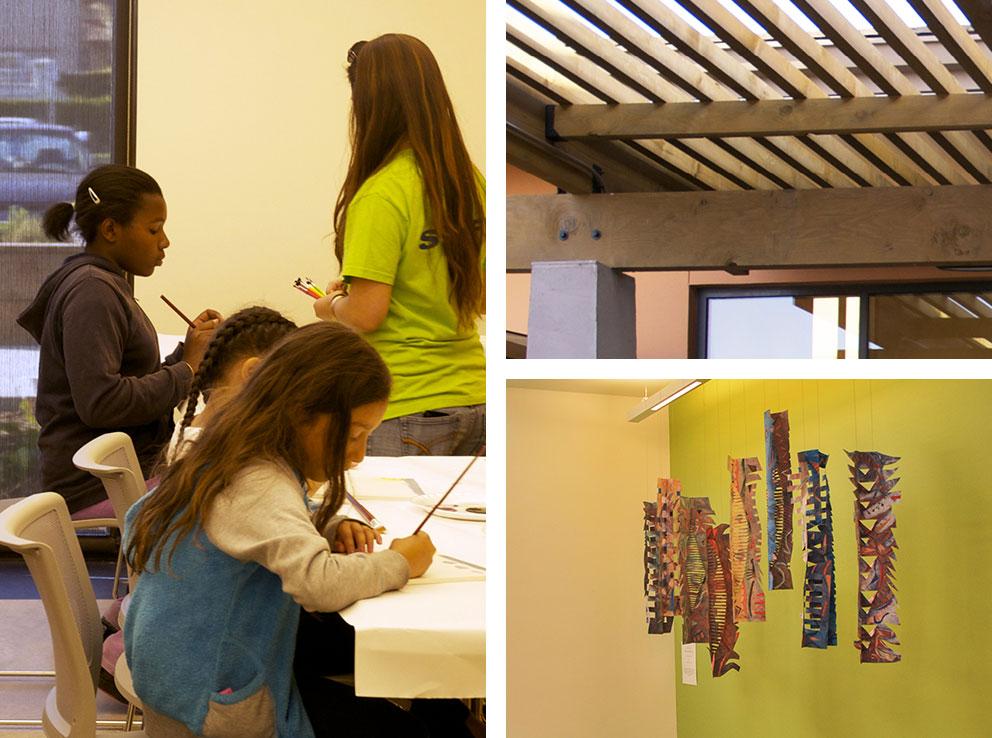
San Pablo, CA
Location
10,500 SF
Size
$5.8M
Project Cost
COMPLETED
STATUS
LEED Silver Certified
Sustainability
Steve Cancian
Community Facilitator
IDA Structural Engineers, Inc
Structural
Taylor Engineering
Mechanical/Plumbing
O’Mahony & Myer, Inc
Electrical/Lighting
Luk and Associates
Civil
RHAA
Landscape
Charles M Salter Associates
Telecom/AV/Security
Oppenheim Lewis
Cost Estimating
Ethan Kaplan Photography
Photographer
Tubay Yabut Photography
Photographer
The Center is located at the heart of the city, adjacent to Helms Middle School and the school’s fields and gymnasium. We worked with the City to facilitate a participatory community process that resulted in a design that includes multi-generational community gathering places both indoors and out. The center has a tall, glass fronted lobby incorporating a small café, a computer lab, a youth room, and a large multipurpose community room that opens onto a courtyard.




