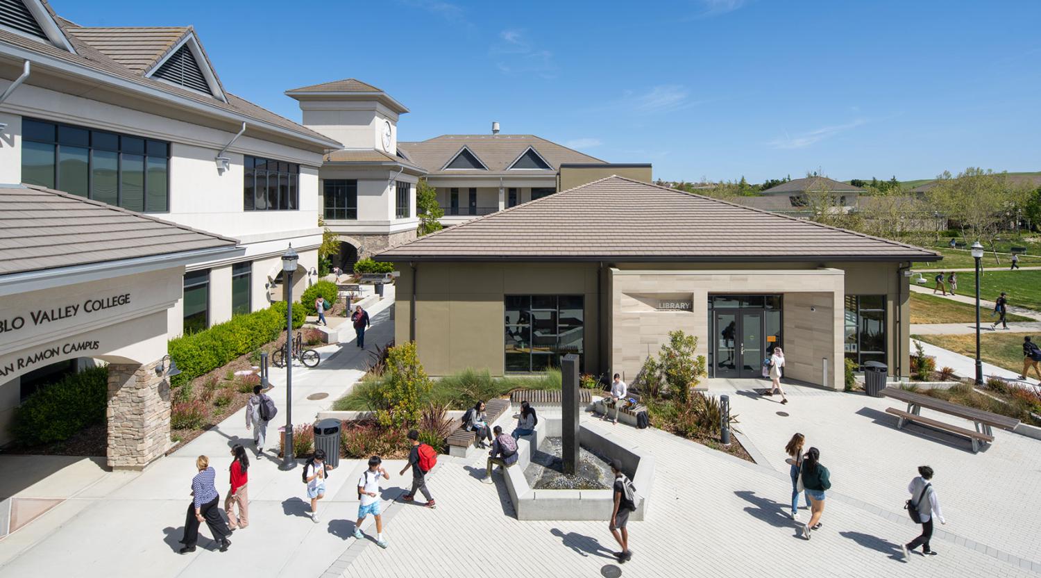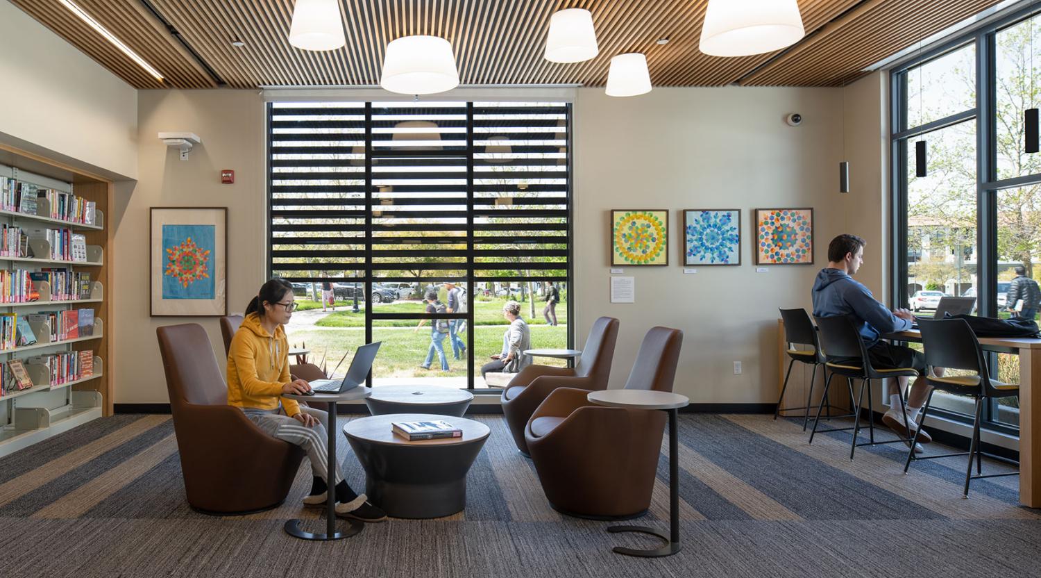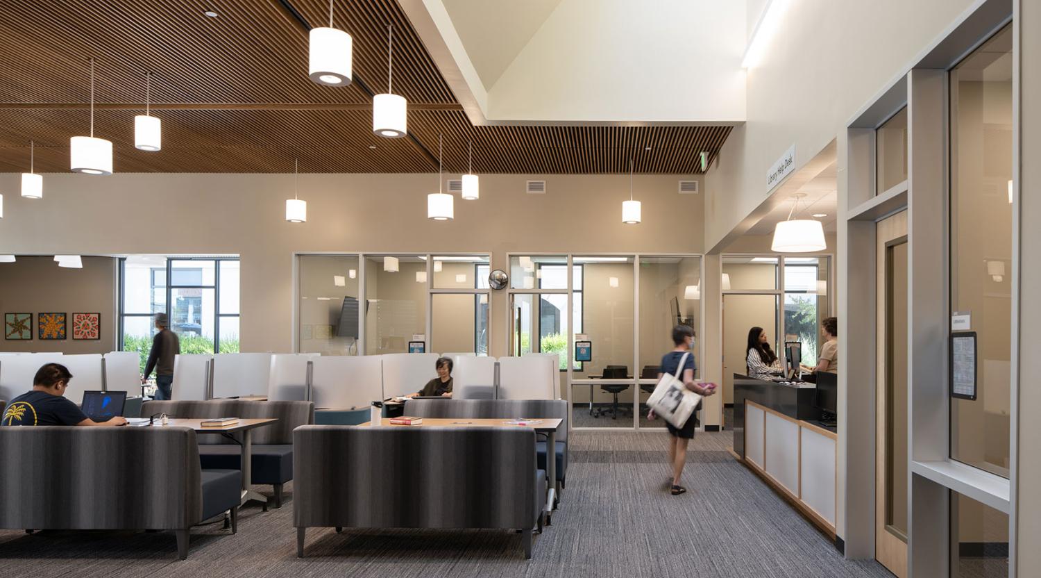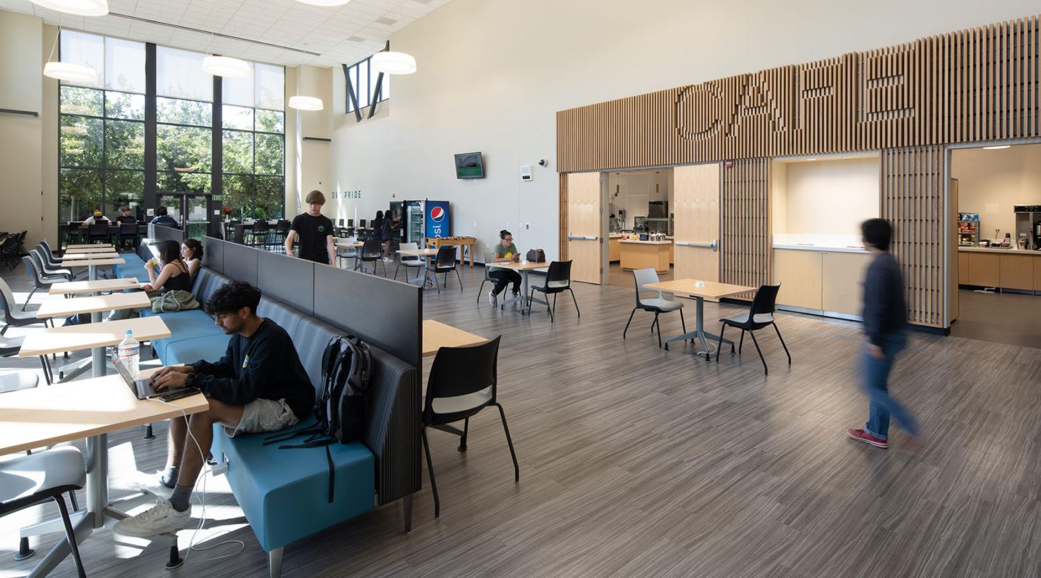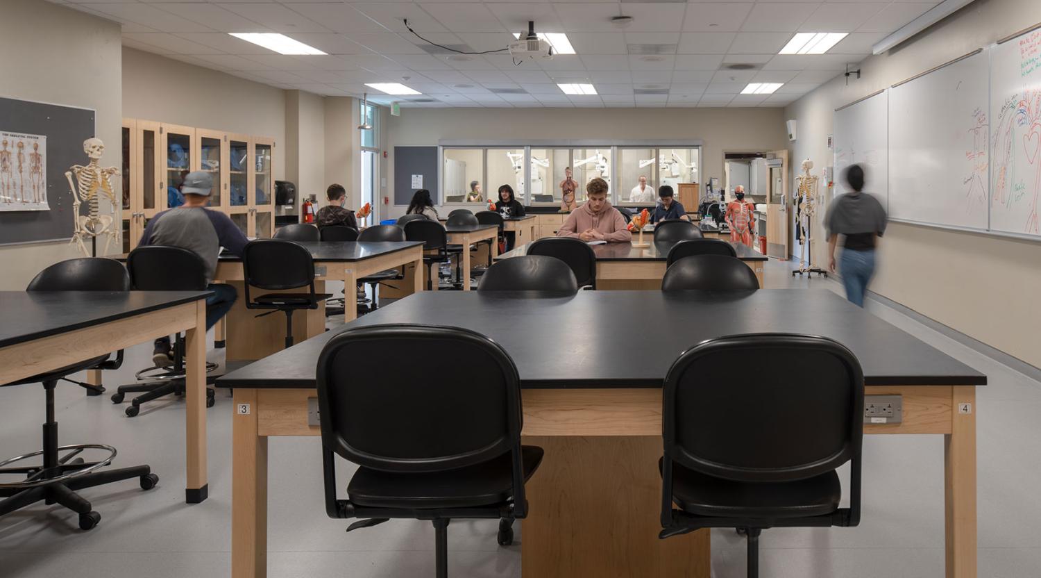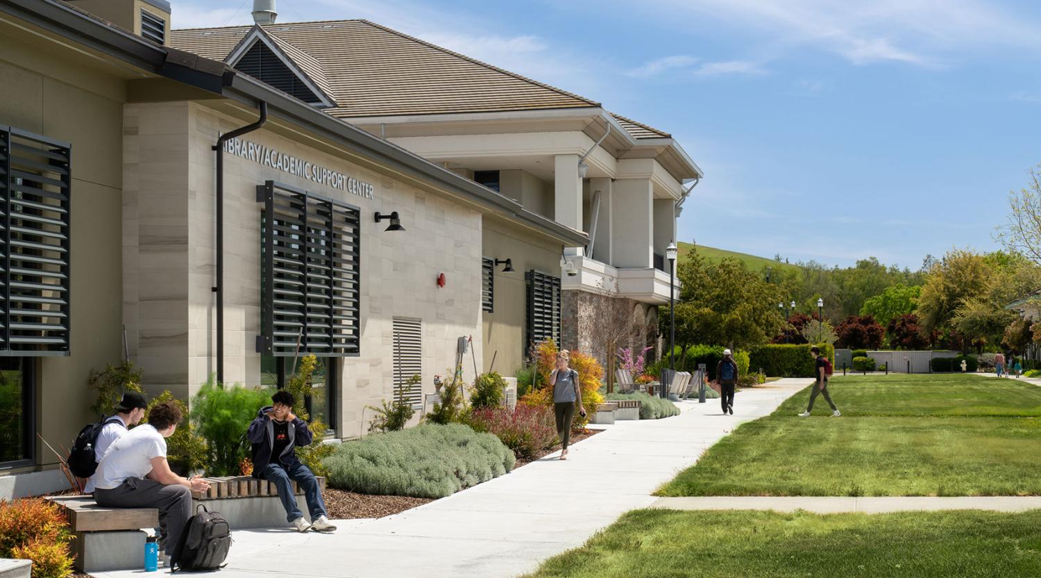How do you transform a satellite campus into a place where students want to hang out? This was the challenge that the Contra Costa Community College District had for the team at Noll & Tam. The existing San Ramon Campus was a single building that provided excellent educational offerings but lacked “linger and learn” spaces. By increasing gathering and breakout spaces, and adding a café, our design encourages students to stay a while. Additionally, existing classrooms were reconfigured to house an Anatomy & Physiology Lab, and the second phase added a Library/Academic Support Center to make this location feel like a complete campus.
San Ramon, CA
LOCATION
80,000 SF
SIZE
$13.6M
CONSTRUCTION COST
COMPLETED
STATUS
Walter P. Moore and Associates Inc
STRUCTURAL
Interface Engineering
MECHANICAL/ELECTRICAL/PLUMBING
BKF ENGINEERS
CIVIL
MERRILL MORRIS PARTNERS
LANDSCAPE
CHARLES M. SALTER ASSOCIATES
TELECOM/AV/SECURITY
MACK5
COST ESTIMATING
San Ramon, CA
LOCATION
80,000 SF
SIZE
$13.6M
CONSTRUCTION COST
COMPLETED
STATUS
Walter P. Moore and Associates Inc
STRUCTURAL
Interface Engineering
MECHANICAL/ELECTRICAL/PLUMBING
BKF ENGINEERS
CIVIL
MERRILL MORRIS PARTNERS
LANDSCAPE
CHARLES M. SALTER ASSOCIATES
TELECOM/AV/SECURITY
MACK5
COST ESTIMATING
How do you transform a satellite campus into a place where students want to hang out? This was the challenge that the Contra Costa Community College District had for the team at Noll & Tam. The existing San Ramon Campus was a single building that provided excellent educational offerings but lacked “linger and learn” spaces. By increasing gathering and breakout spaces, and adding a café, our design encourages students to stay a while. Additionally, existing classrooms were reconfigured to house an Anatomy & Physiology Lab, and the second phase added a Library/Academic Support Center to make this location feel like a complete campus.




