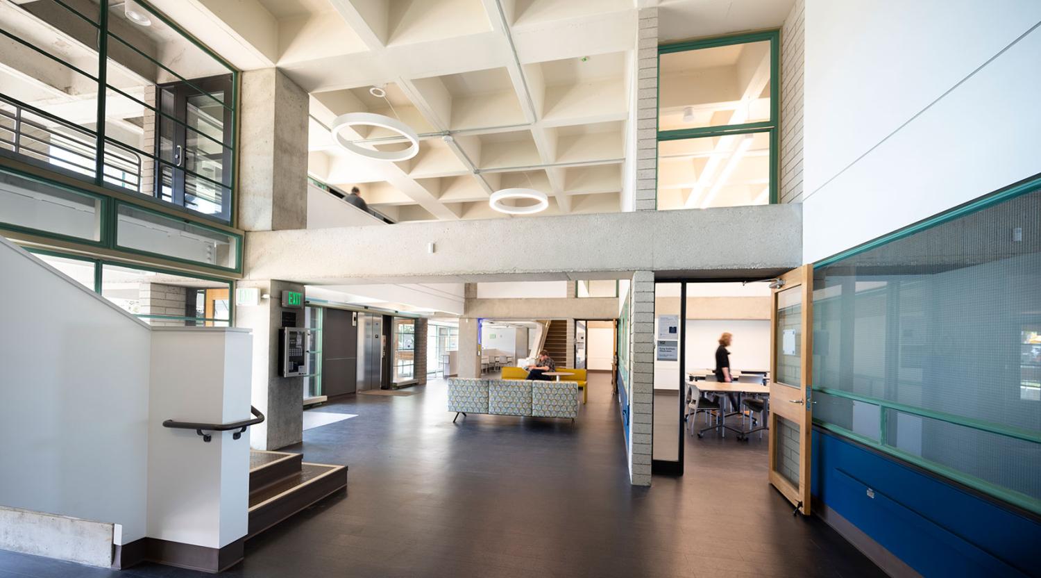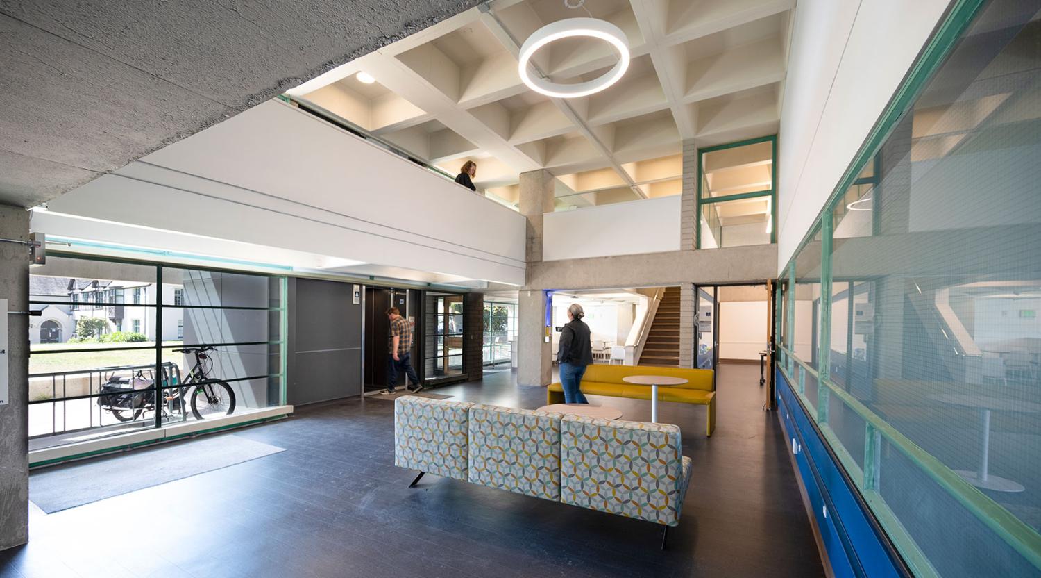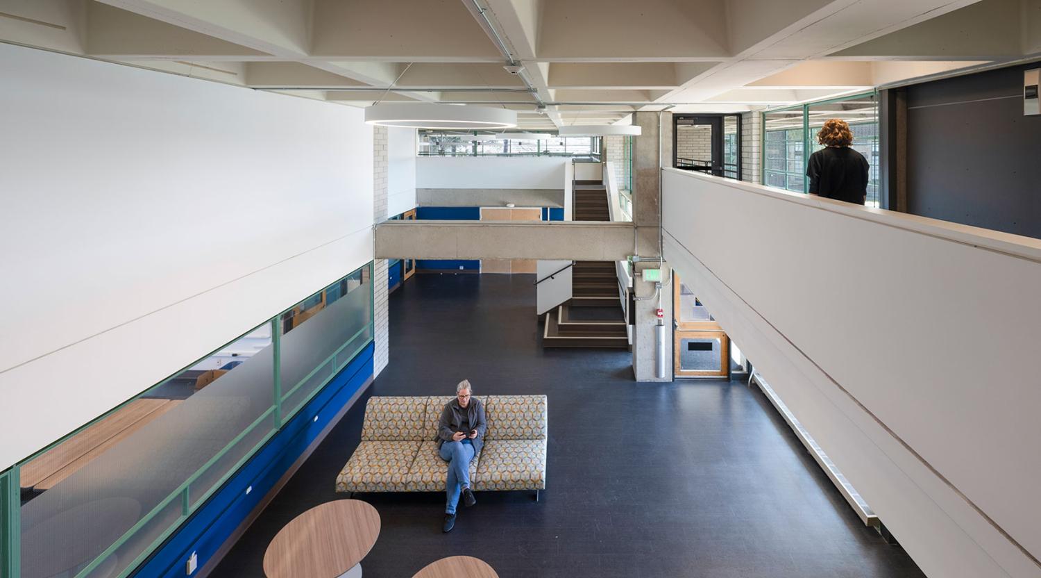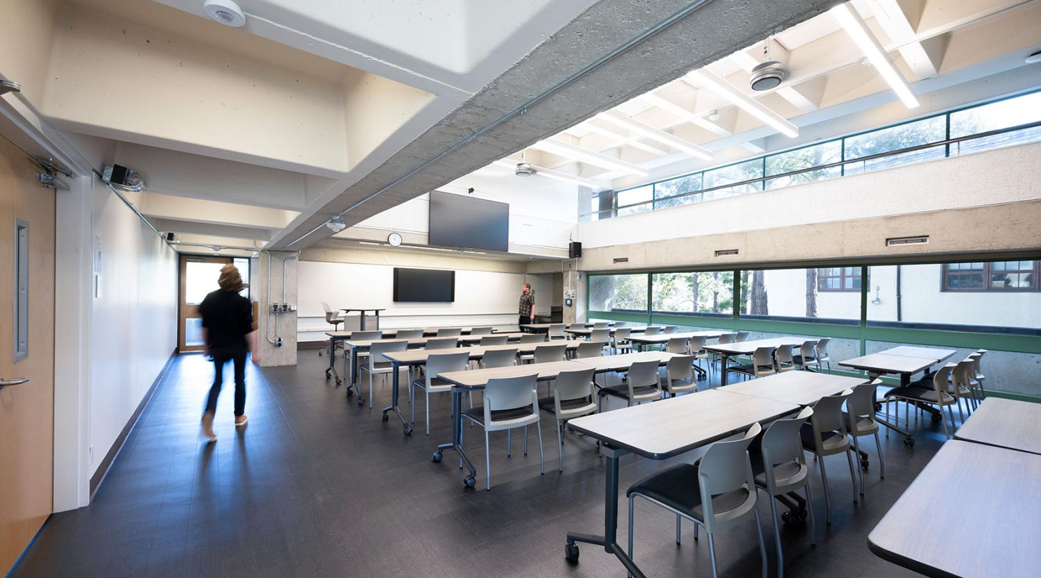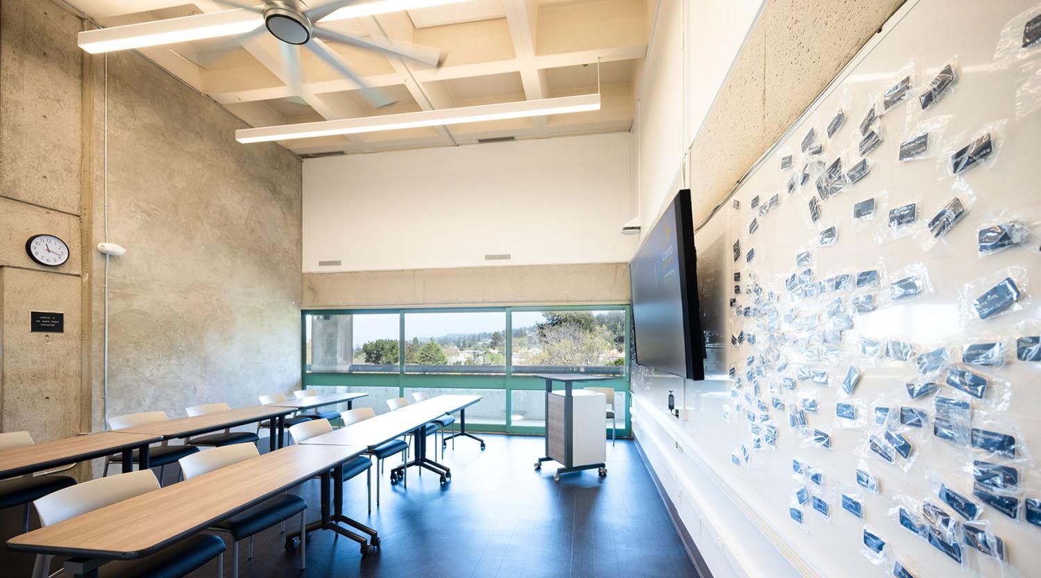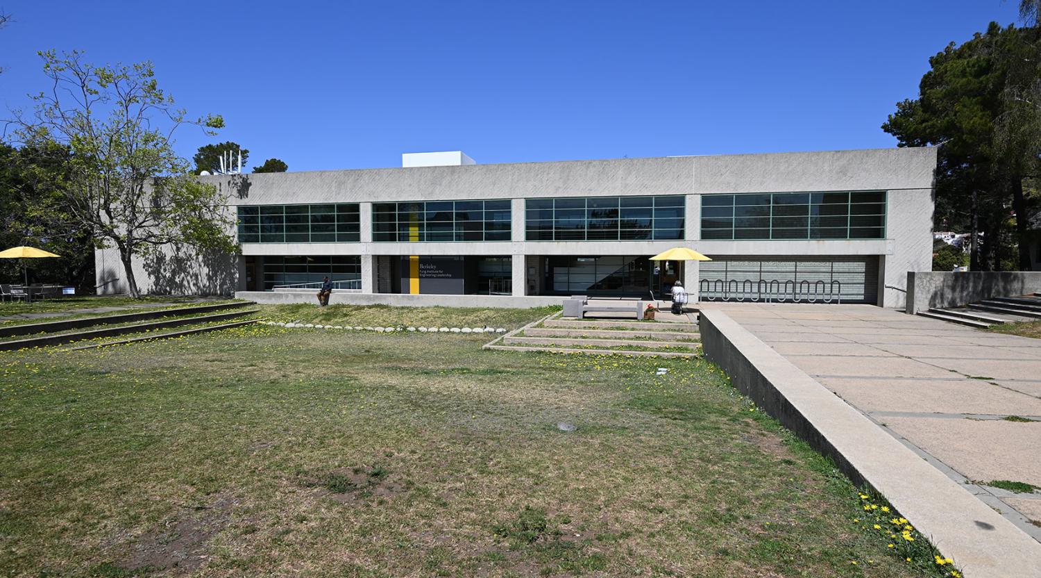This project involved modernizing and reconfiguring a '70s-era building for graduate students by adding a breakroom, terrace, and enhancing lighting, while also creating a more accessible and visually engaging space by connecting two previously separated mezzanines. The design brought together bright colors and new fixtures to contrast with the exposed concrete walls, resulting in a modernized and revitalized space.
Berkeley, CA
Location
6,500 SF
Size
$2M
Construction Cost
COMPLETED
STATUS
IDA Structural Engineers
STRUCTURAL
Gayner Engineers
MECHANICAL/ELECTRICAL/PLUMBING
JE Sellen Consulting
ELEVATOR

Berkeley, CA
Location
6,500 SF
Size
$2M
Construction Cost
COMPLETED
STATUS
IDA Structural Engineers
STRUCTURAL
Gayner Engineers
MECHANICAL/ELECTRICAL/PLUMBING
JE Sellen Consulting
ELEVATOR
This project involved modernizing and reconfiguring a '70s-era building for graduate students by adding a breakroom, terrace, and enhancing lighting, while also creating a more accessible and visually engaging space by connecting two previously separated mezzanines. The design brought together bright colors and new fixtures to contrast with the exposed concrete walls, resulting in a modernized and revitalized space.




