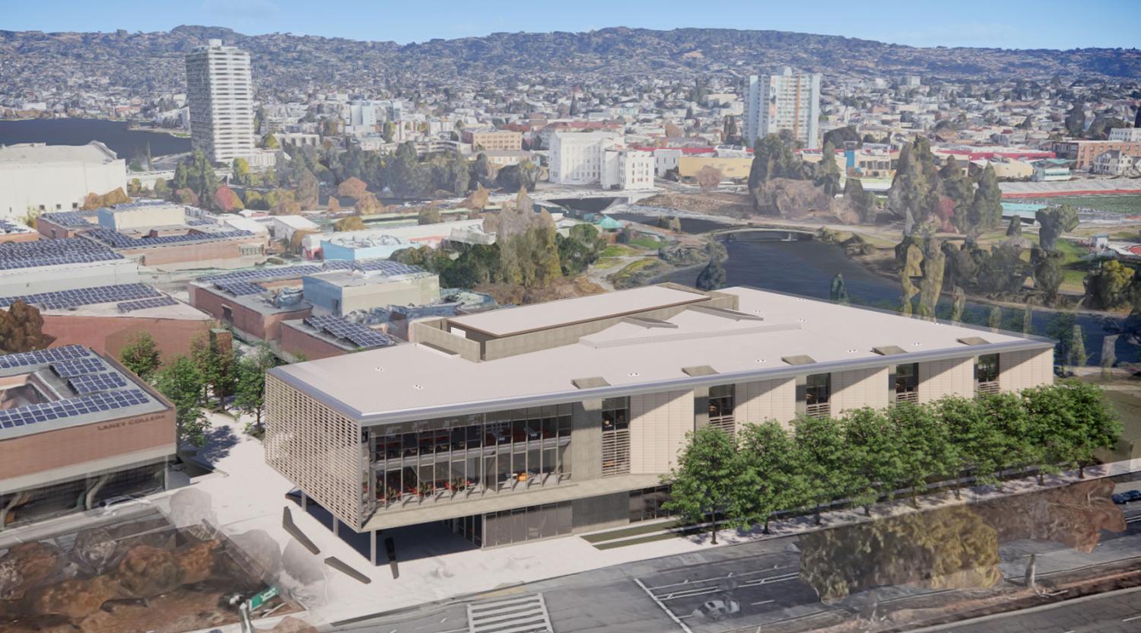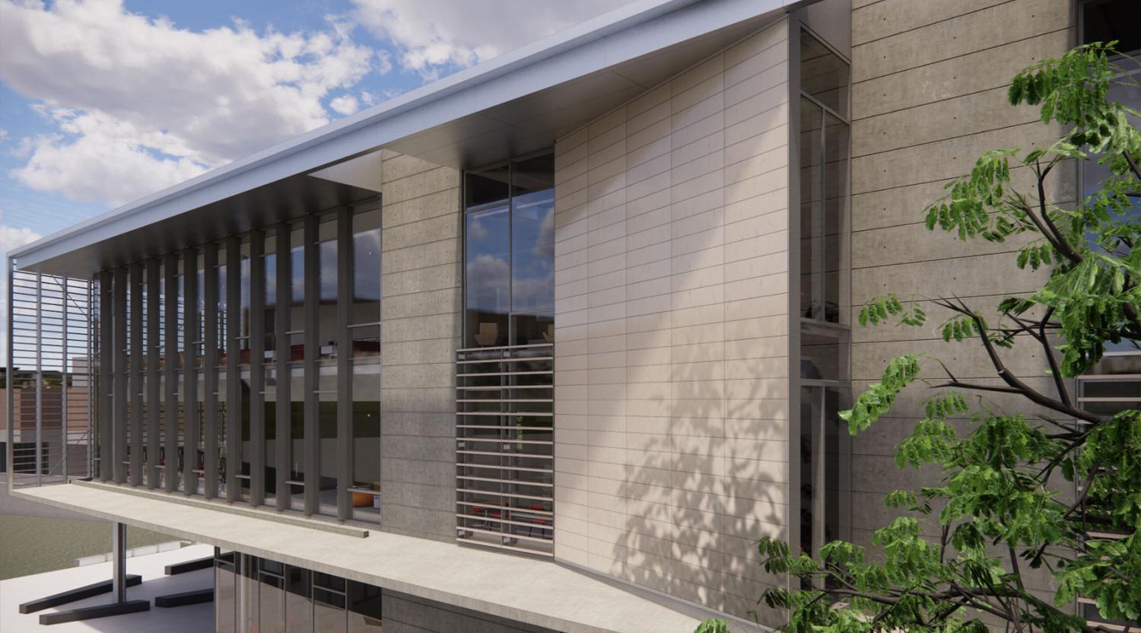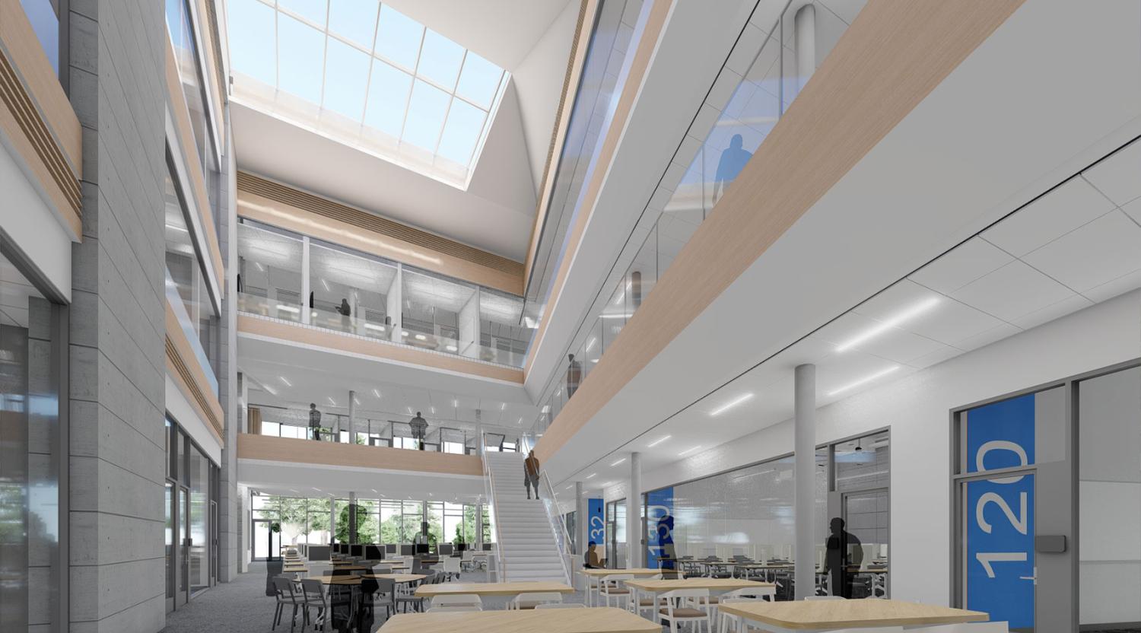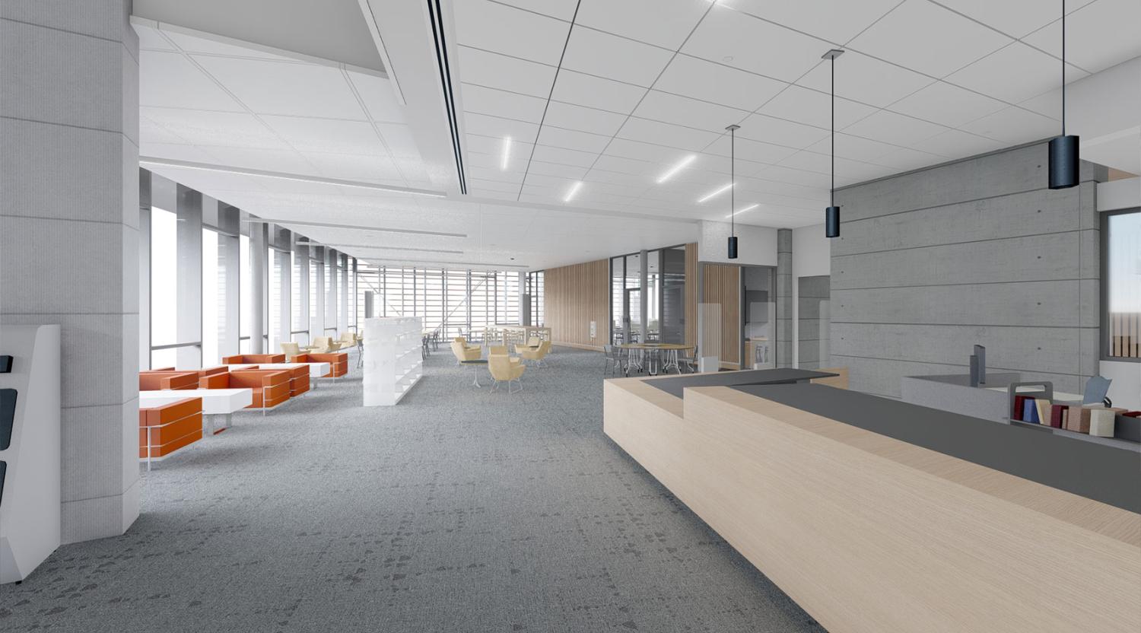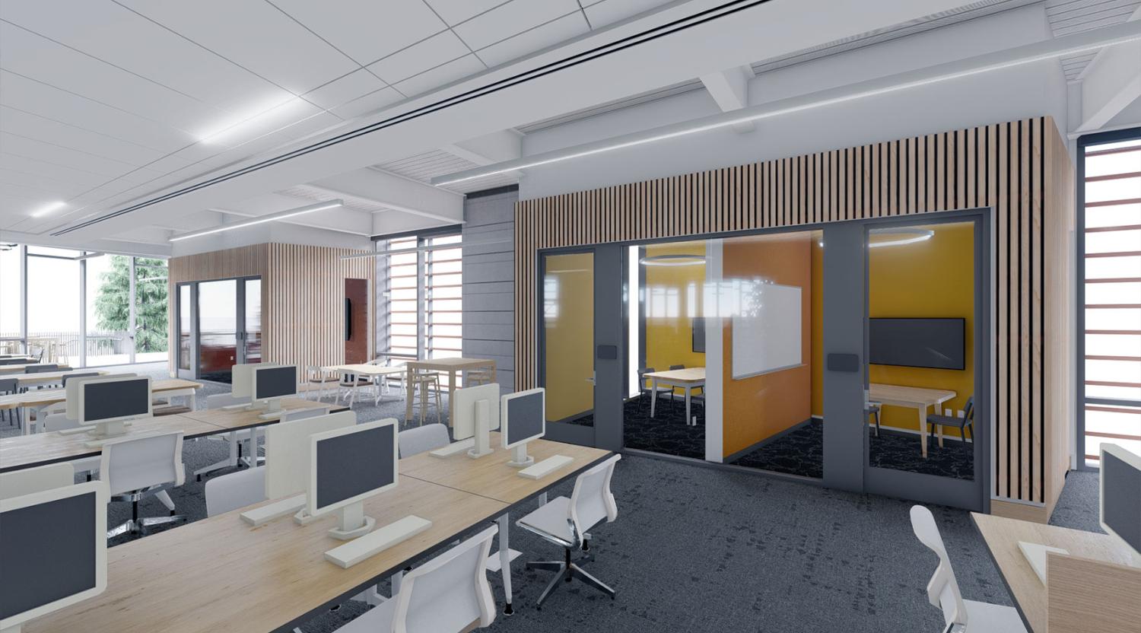This transformative project will serve as a new gateway to Laney College, creating an essential hub for students, faculty, and staff. Designed in collaboration with Mark Cavagnero Associates, the building embodies Peralta’s commitment to student success by providing dynamic academic support spaces that foster learning and collaboration across all levels. The new facility will offer a welcoming entrance at the campus’s southeast corner and house a diverse range of resources, including traditional library spaces, a Teacher Learning and Training Center, a Media Center, a Tutoring Resource Center, and drop-in computer labs. It will also feature discipline-specific learning labs dedicated to math, business, English, writing, and ESOL, creating an environment that supports students at every stage of their academic journey.
Oakland, CA
Location
75,600 SF
Size
$80M
Construction Budget
In Progress
STATUS
Target: LEED Gold
Sustainability
Mark Cavagnero Associates
Design Architect
Thornton Tomasetti
Structural
Taylor Engineering
Mechanical/Plumbing
O’Mahony & Myer
Electrical & Lighting
CSW|ST2
Civil
Mantle Landscape
Landscape
mack5
Cost Estimating

Oakland, CA
Location
75,600 SF
Size
$80M
Construction Budget
In Progress
STATUS
Target: LEED Gold
Sustainability
Mark Cavagnero Associates
Design Architect
Thornton Tomasetti
Structural
Taylor Engineering
Mechanical/Plumbing
O’Mahony & Myer
Electrical & Lighting
CSW|ST2
Civil
Mantle Landscape
Landscape
mack5
Cost Estimating
This transformative project will serve as a new gateway to Laney College, creating an essential hub for students, faculty, and staff. Designed in collaboration with Mark Cavagnero Associates, the building embodies Peralta’s commitment to student success by providing dynamic academic support spaces that foster learning and collaboration across all levels. The new facility will offer a welcoming entrance at the campus’s southeast corner and house a diverse range of resources, including traditional library spaces, a Teacher Learning and Training Center, a Media Center, a Tutoring Resource Center, and drop-in computer labs. It will also feature discipline-specific learning labs dedicated to math, business, English, writing, and ESOL, creating an environment that supports students at every stage of their academic journey.




