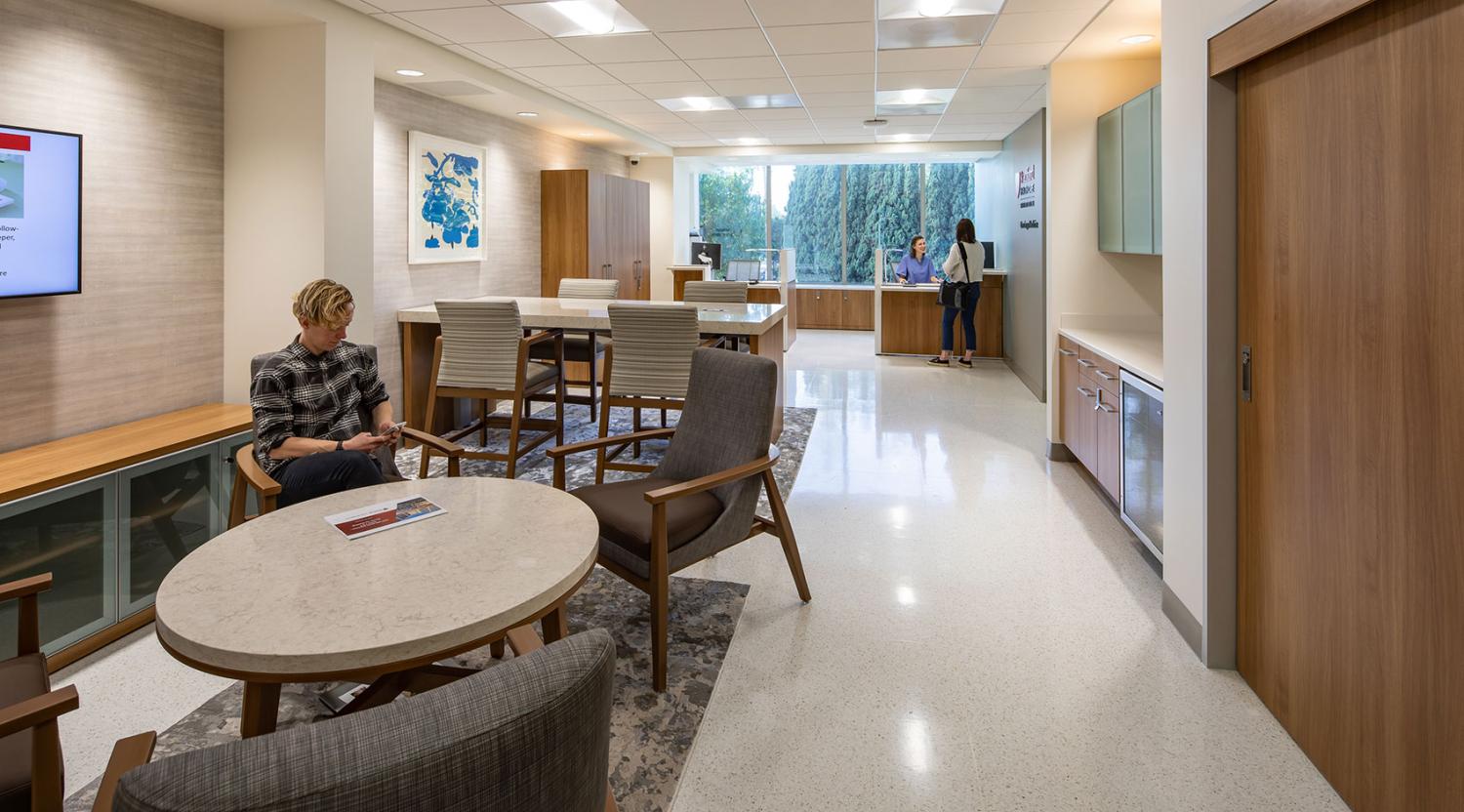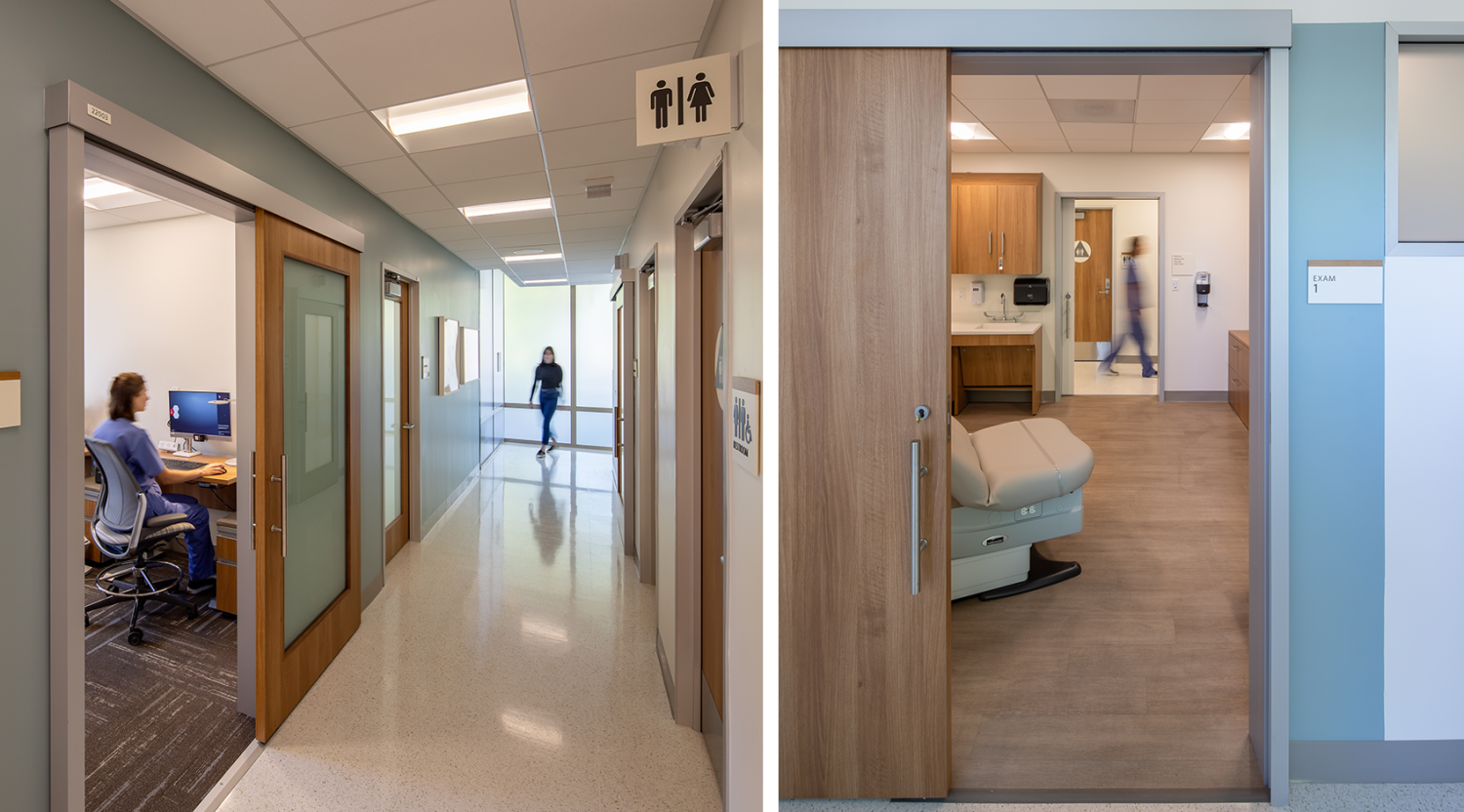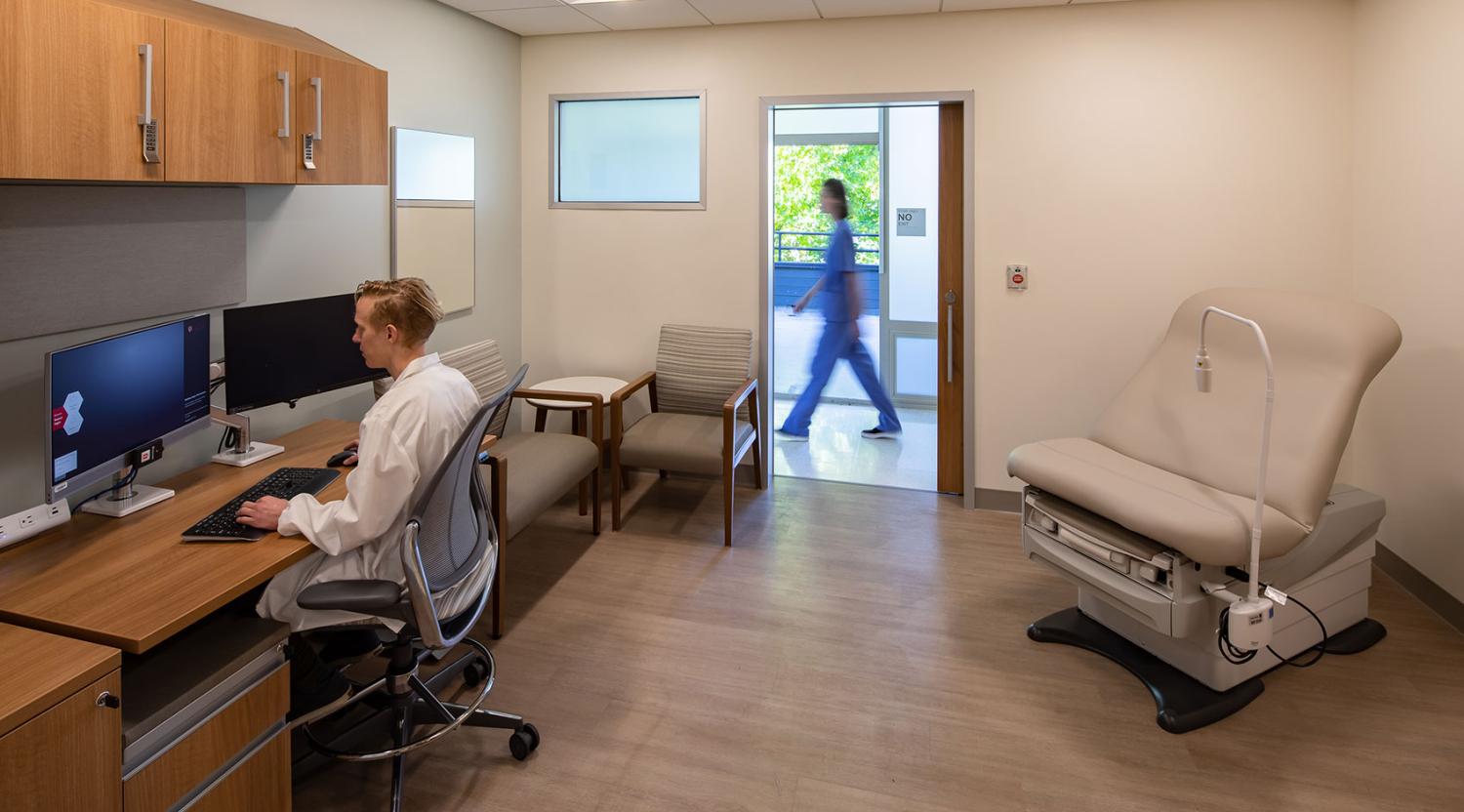Noll & Tam completed a tenant improvement for a Concierge Medicine clinic for a large local healthcare organization. The design combined three existing vacant suites into one 3,587 square foot space at the Atherton Square Medical Office Building. The new space consists of a waiting room, reception, a conference room, team space, two consult rooms, and four combination physician office and exam rooms. The aim of the new clinic is to deliver both best-in-class medical care and a comfortable environment to help foster one-on-one relationships between patients and physicians.
Atherton, CA
Location
4,437 SF
Size
$1.3M
Construction Budget
Completed
Status
Estructure
Structural
Gayner Engineers
Mechanical/Electrical/Plumbing
Extante360
Low Voltage
Kyle Jeffers
Photographer

Atherton, CA
Location
4,437 SF
Size
$1.3M
Construction Budget
Completed
Status
Estructure
Structural
Gayner Engineers
Mechanical/Electrical/Plumbing
Extante360
Low Voltage
Kyle Jeffers
Photographer
Noll & Tam completed a tenant improvement for a Concierge Medicine clinic for a large local healthcare organization. The design combined three existing vacant suites into one 3,587 square foot space at the Atherton Square Medical Office Building. The new space consists of a waiting room, reception, a conference room, team space, two consult rooms, and four combination physician office and exam rooms. The aim of the new clinic is to deliver both best-in-class medical care and a comfortable environment to help foster one-on-one relationships between patients and physicians.









