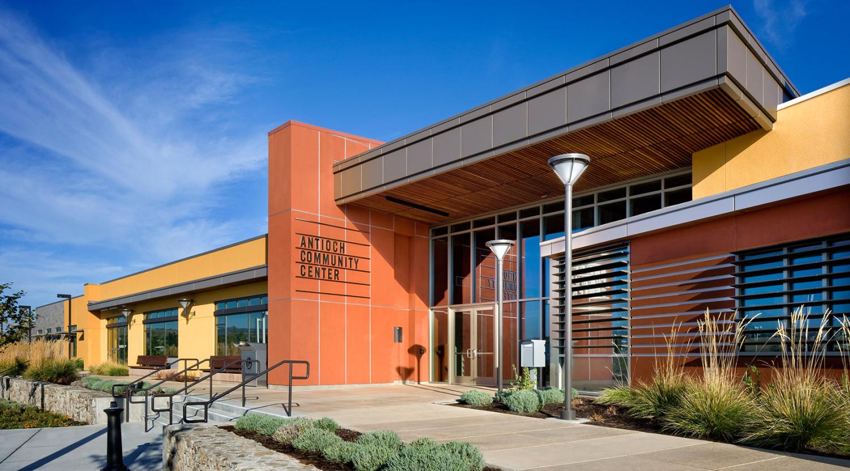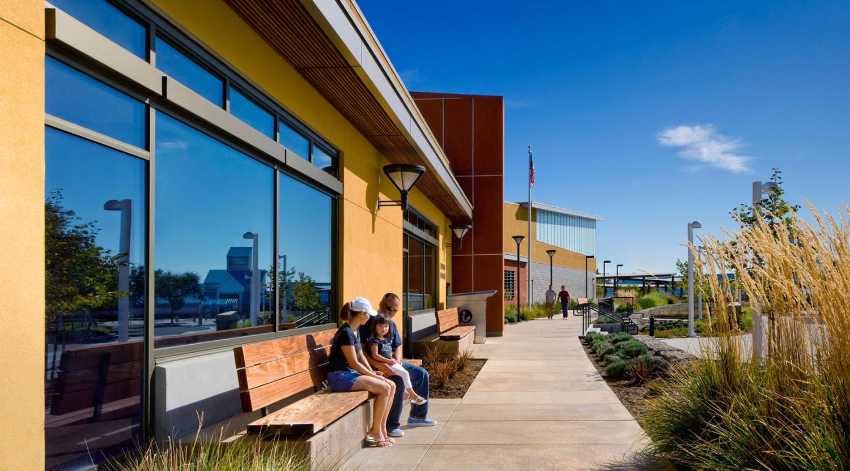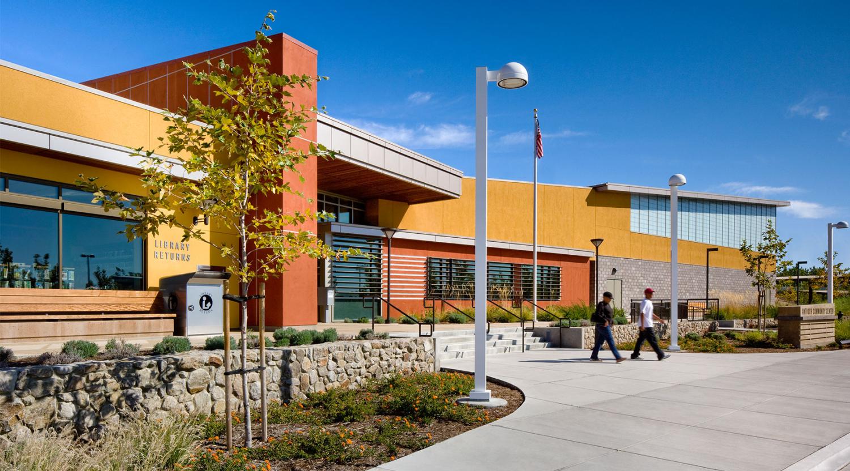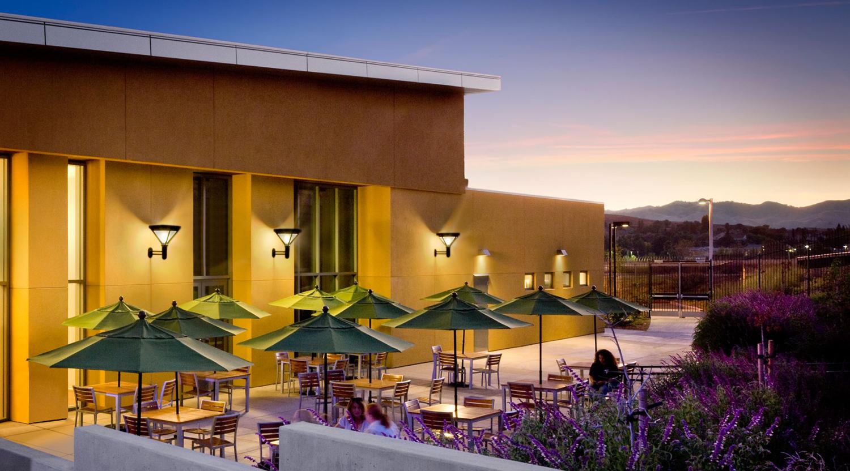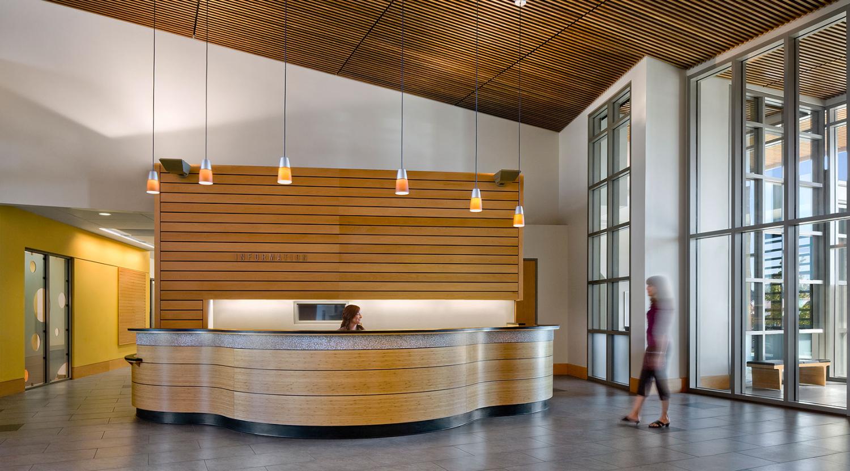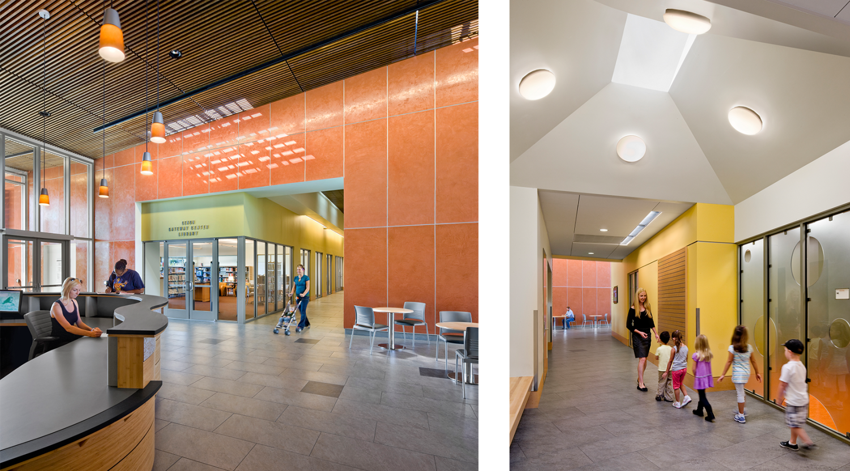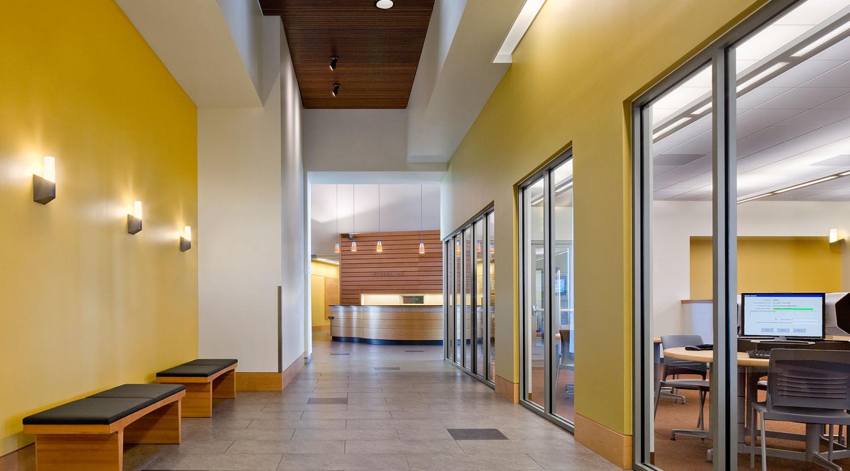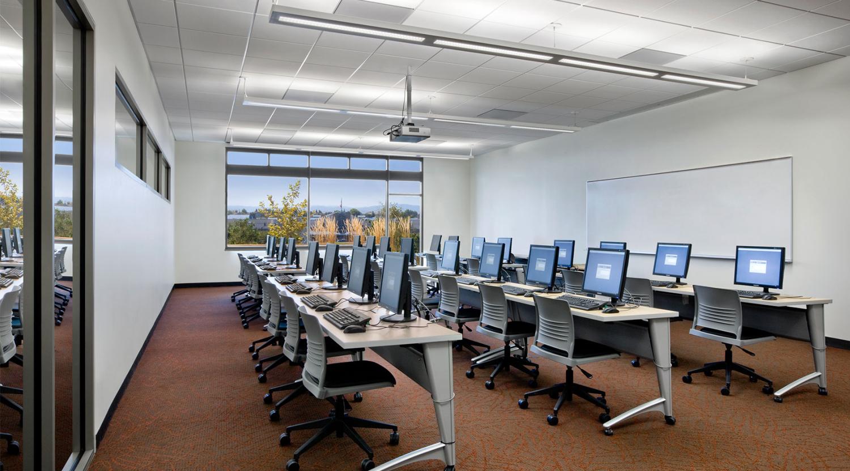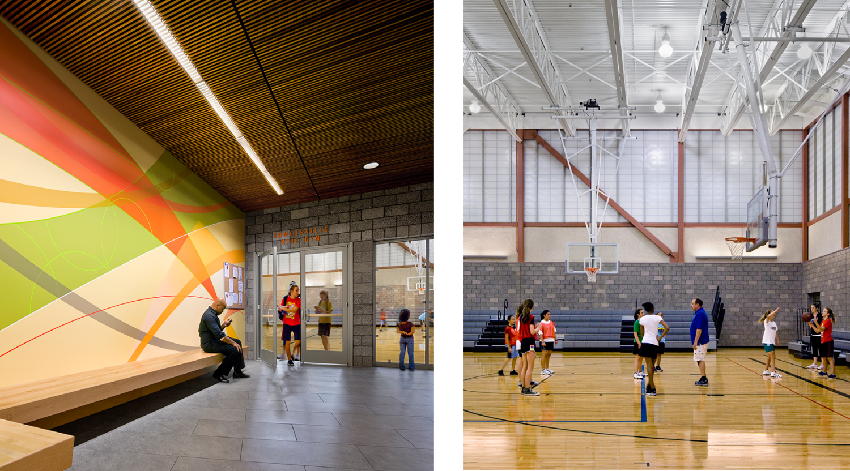Working collaboratively with The Sports Management Group, we explored many options for a community building that resulted in a multi-use gymnasium, community hall, and classrooms. The building’s design features a strong connection to the existing hills to take advantage of indoor-outdoor relationships. Sustainable features include shading, drought-tolerant landscaping, and bioswales incorporated in the stormwater system.
Antioch, CA
Location
35,500 SF
Size
$26M
Project Cost
COMPLETED
STATUS
The Sports Management Group
Community Center Programmer
IDA Structural Engineers, Inc.
Structural
Taylor Engineering
Mechanical
O’Mahony & Myer, Inc.
Electrical/Lighting/Telecom
CSW
Civil
RHAA
Landscape
TEECOM
AV/Security
Oppenheim Lewis
Cost Estimating
David Wakely Photography
Photographer

Antioch, CA
Location
35,500 SF
Size
$26M
Project Cost
COMPLETED
STATUS
The Sports Management Group
Community Center Programmer
IDA Structural Engineers, Inc.
Structural
Taylor Engineering
Mechanical
O’Mahony & Myer, Inc.
Electrical/Lighting/Telecom
CSW
Civil
RHAA
Landscape
TEECOM
AV/Security
Oppenheim Lewis
Cost Estimating
David Wakely Photography
Photographer
Working collaboratively with The Sports Management Group, we explored many options for a community building that resulted in a multi-use gymnasium, community hall, and classrooms. The building’s design features a strong connection to the existing hills to take advantage of indoor-outdoor relationships. Sustainable features include shading, drought-tolerant landscaping, and bioswales incorporated in the stormwater system.




