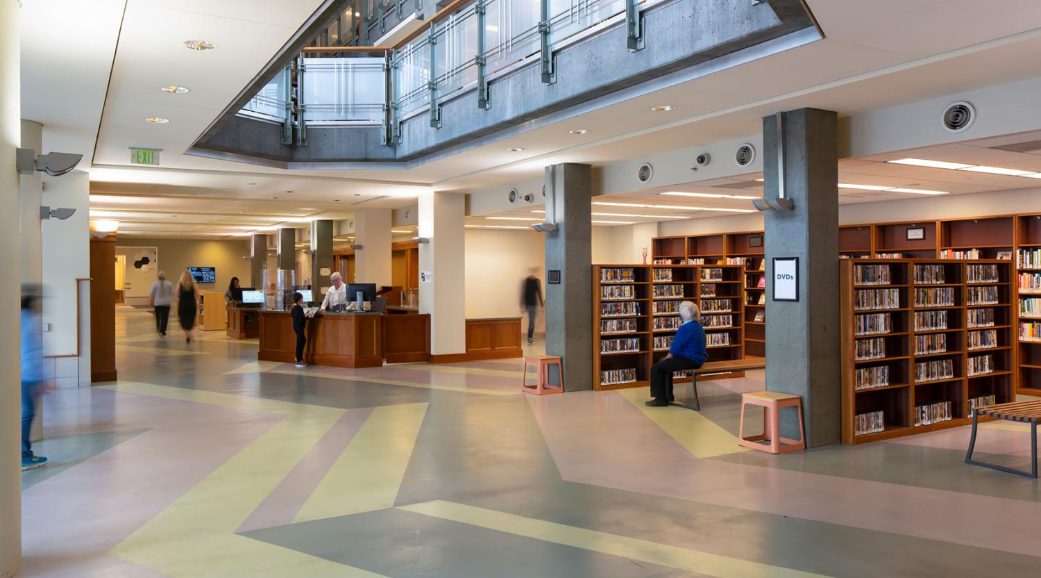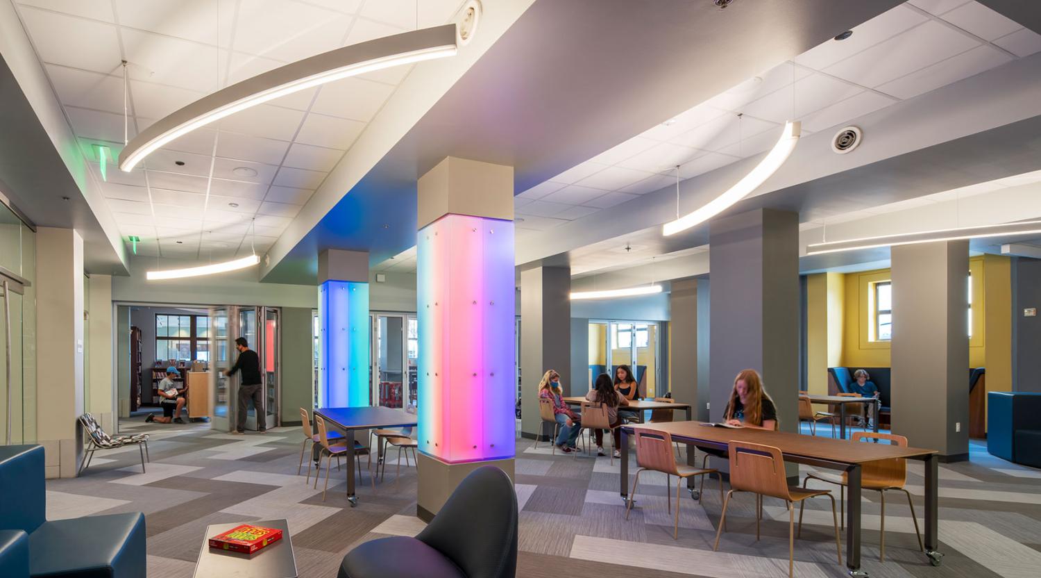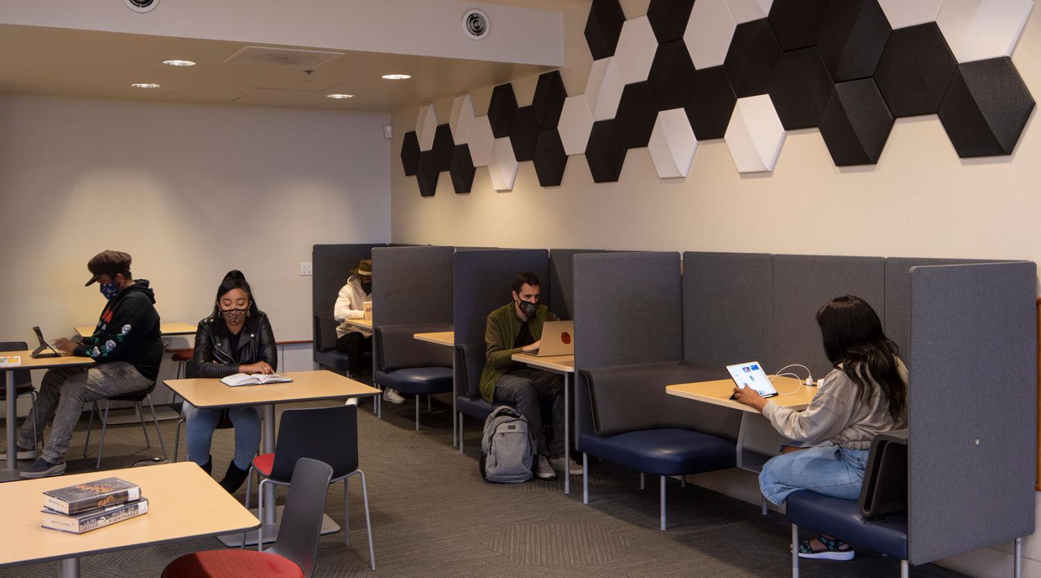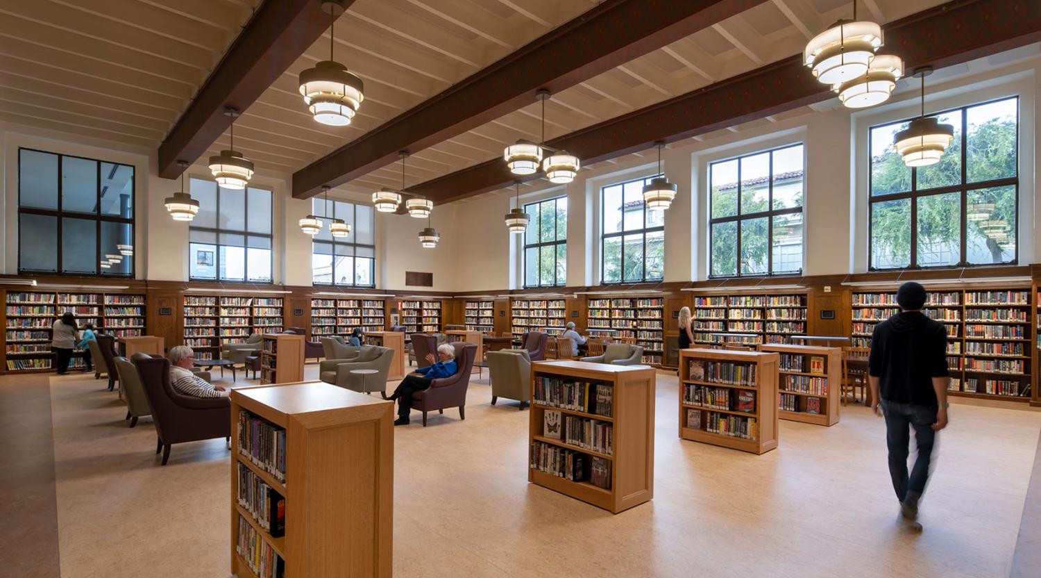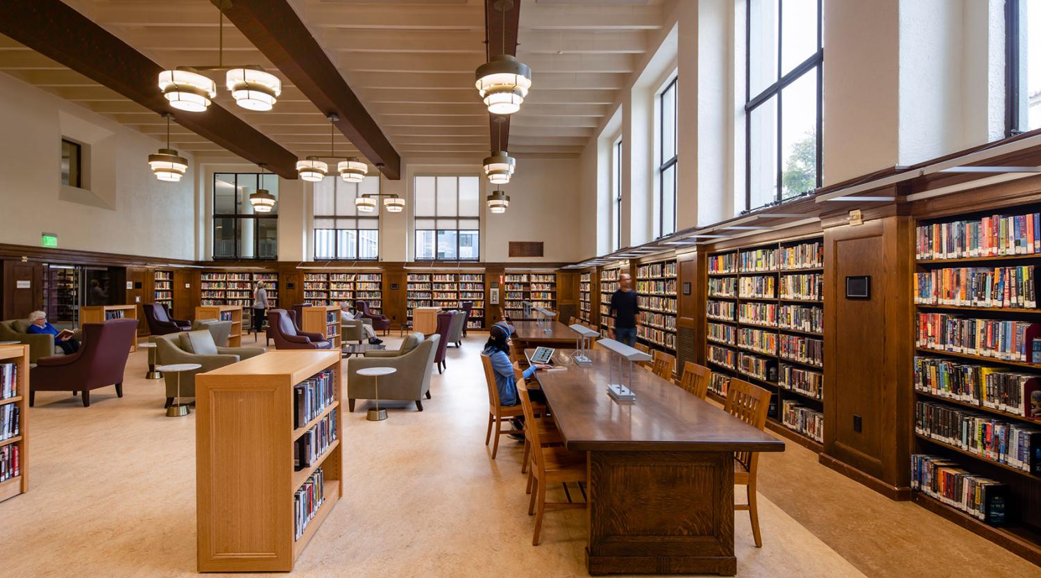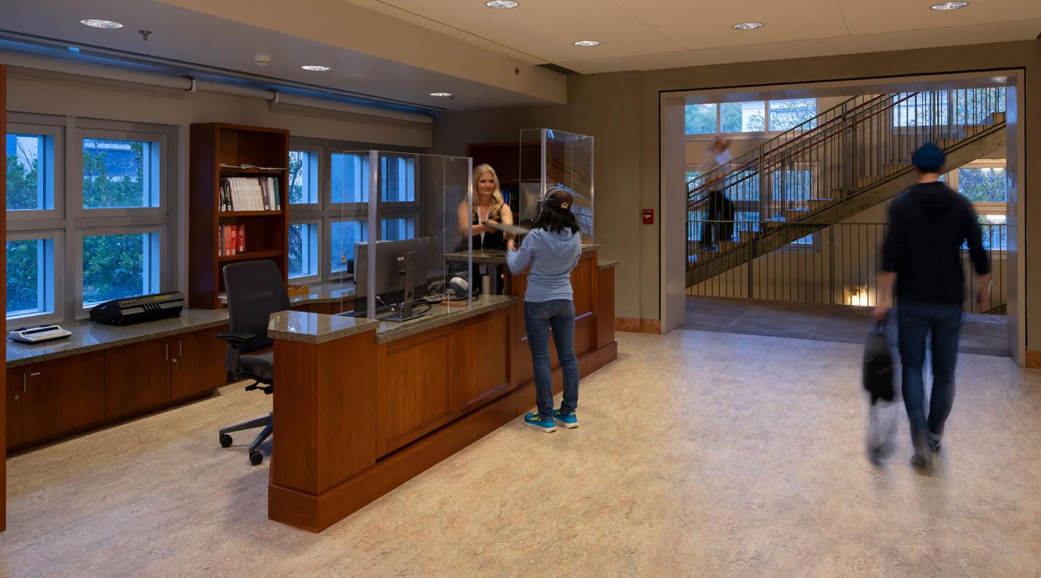Noll & Tam Architects provided space planning and design services for interior improvements to the historic Central Library in downtown Berkeley. Working closely with staff and the community, we developed design solutions to improve public spaces. A key component was the renovation of the teen area. Construction was phased in order to keep the library open during construction.
Berkeley, CA
Location
16,000 SF
Size
$1.9M
Project Budget
Gayner Engineers
Mechanical Engineering
Alice Prussin
Lighting Design
Anthony Bernier, Ph.D.
Youth Program Consultant
D. Bartlett Consulting, Inc.
Cost Estimating
Ethan Kaplan Photography
Photographer
Berkeley, CA
Location
16,000 SF
Size
$1.9M
Project Budget
Gayner Engineers
Mechanical Engineering
Alice Prussin
Lighting Design
Anthony Bernier, Ph.D.
Youth Program Consultant
D. Bartlett Consulting, Inc.
Cost Estimating
Ethan Kaplan Photography
Photographer
Noll & Tam Architects provided space planning and design services for interior improvements to the historic Central Library in downtown Berkeley. Working closely with staff and the community, we developed design solutions to improve public spaces. A key component was the renovation of the teen area. Construction was phased in order to keep the library open during construction.




