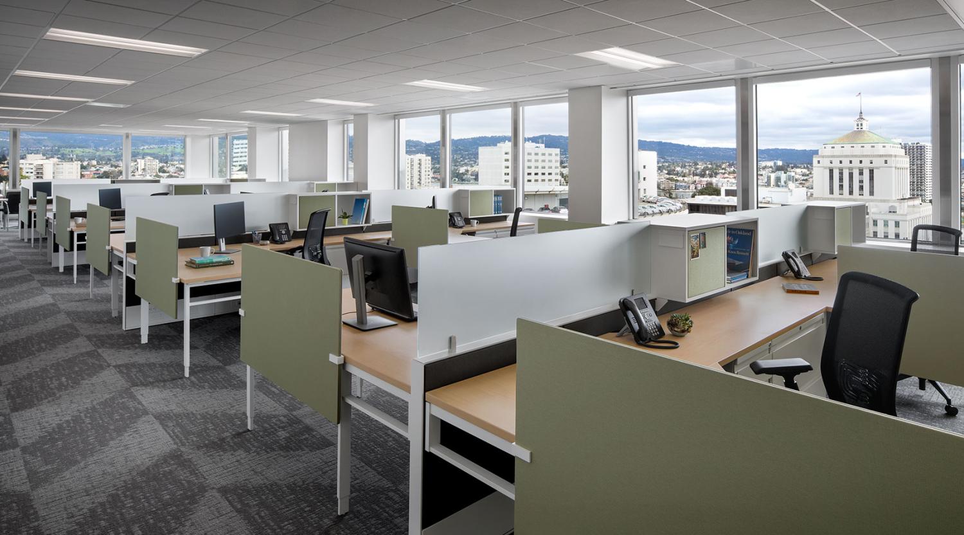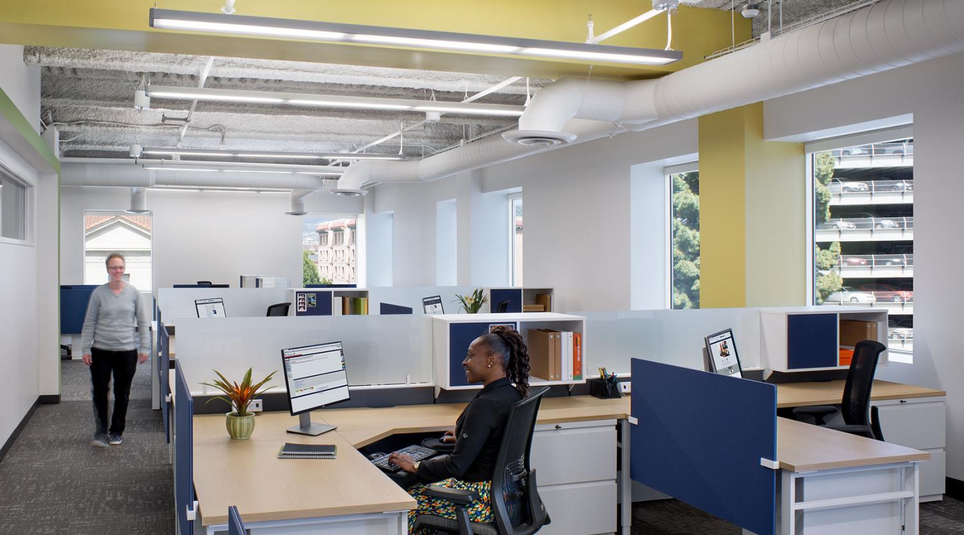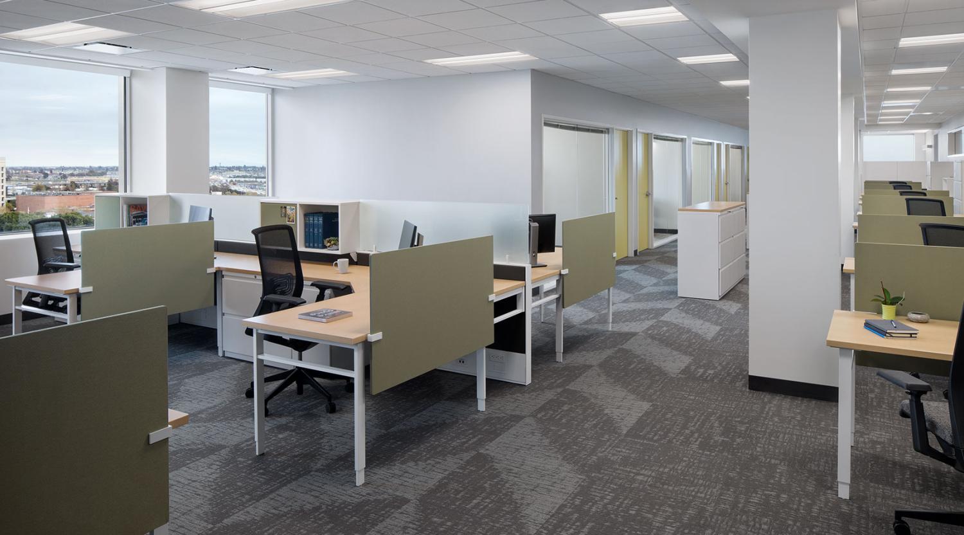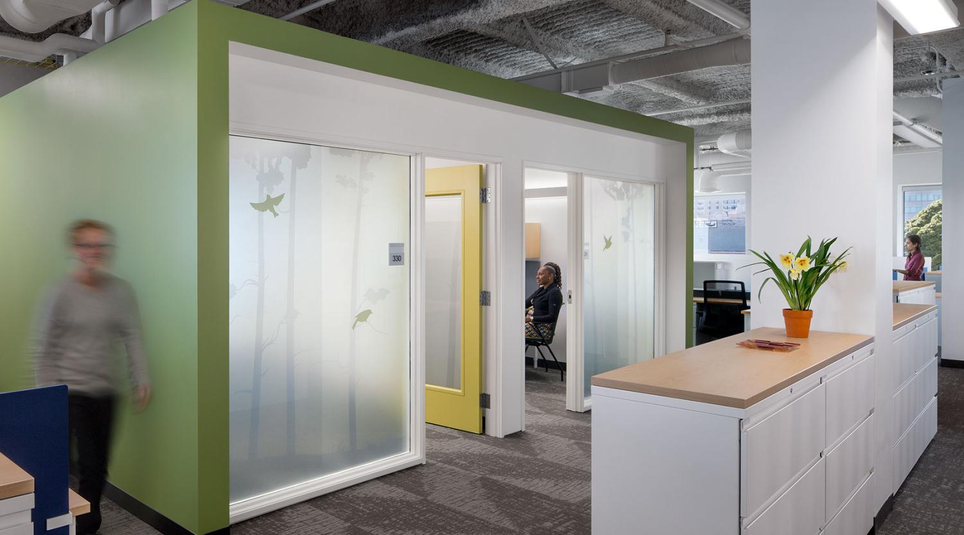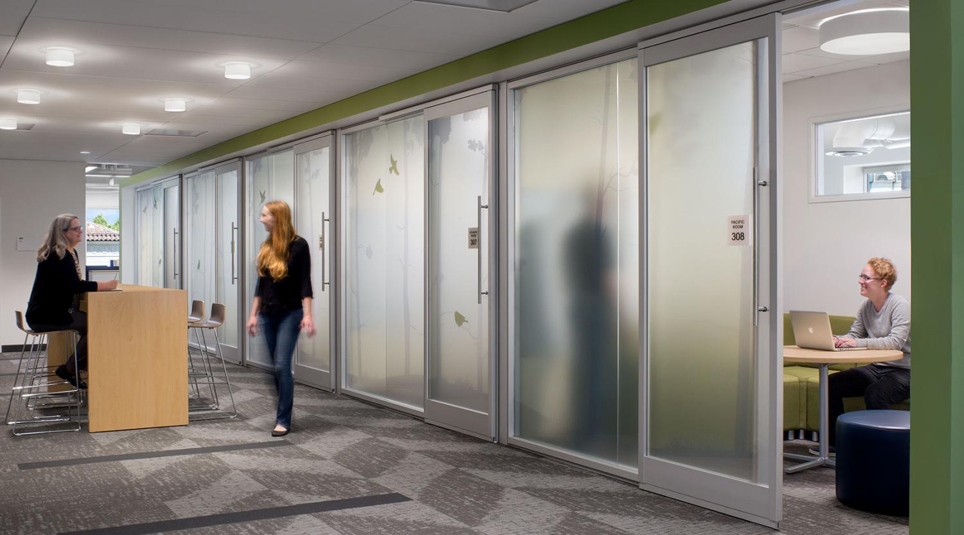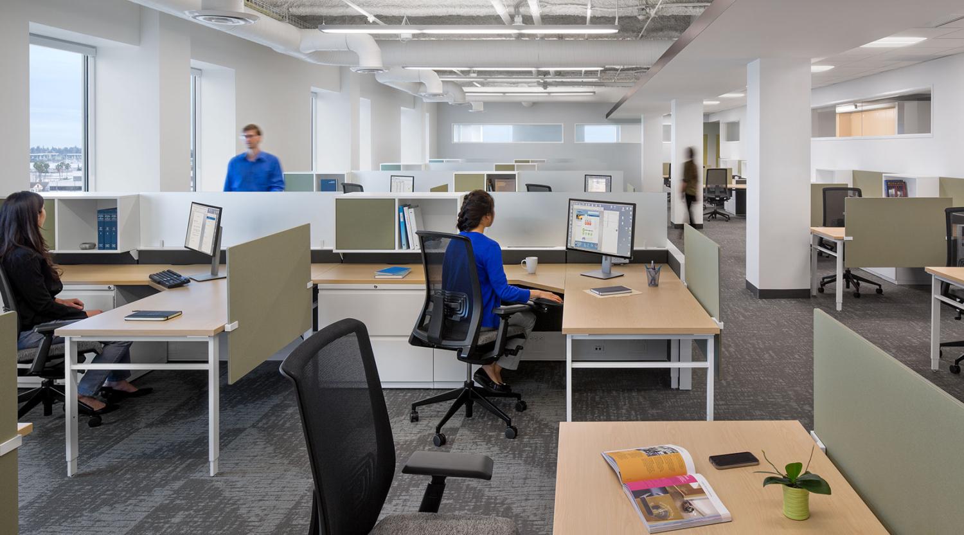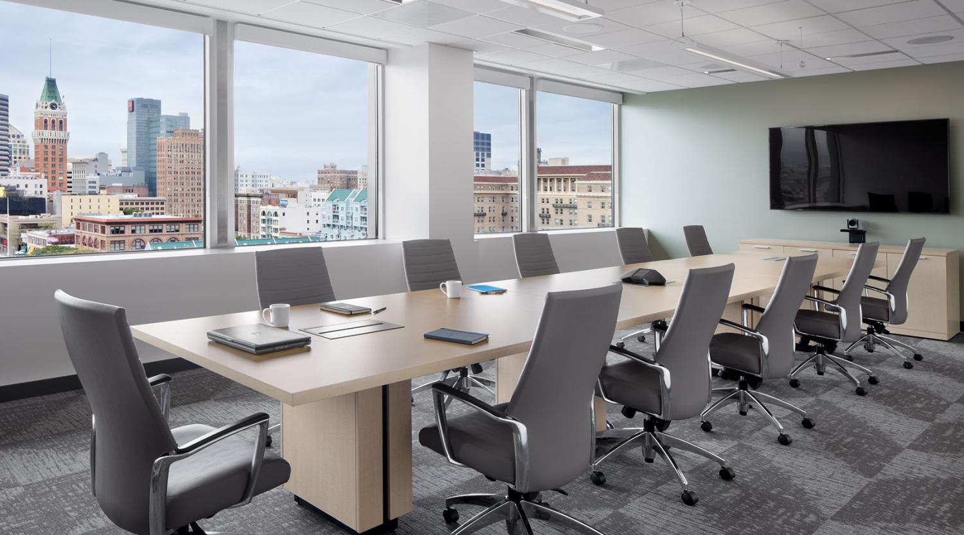The County’s vision for this project was a more contemporary open office layout, with “breakout” spaces for smaller meetings and private conversations. Our team designed staff areas, public areas, interview and visitation rooms, conference rooms, training rooms, lunch rooms, and shared workspace areas in this 9-story renovation that incorporates recycled and renewable materials for a healthy work environment.
LEED CI-SILVER CERTIFIED
Oakland, CA
Location
152,634 SF
Size
$17.9M
Project Cost
COMPLETED
STATUS
LEED CI-SILVER CERTIFIED
SUSTAINABILITY
IDA Structural Engineers, Inc.
Structural
Interface Engineering
Mechanical/Electrical/Plumbing
Charles M Salter Associates
A/V and Security
Mack5
Cost Estimating
Alice Prussin Lighting Design
Lighting Designer
David Wakely Photography
Photographer

Oakland, CA
Location
152,634 SF
Size
$17.9M
Project Cost
COMPLETED
STATUS
LEED CI-SILVER CERTIFIED
SUSTAINABILITY
IDA Structural Engineers, Inc.
Structural
Interface Engineering
Mechanical/Electrical/Plumbing
Charles M Salter Associates
A/V and Security
Mack5
Cost Estimating
Alice Prussin Lighting Design
Lighting Designer
David Wakely Photography
Photographer
The County’s vision for this project was a more contemporary open office layout, with “breakout” spaces for smaller meetings and private conversations. Our team designed staff areas, public areas, interview and visitation rooms, conference rooms, training rooms, lunch rooms, and shared workspace areas in this 9-story renovation that incorporates recycled and renewable materials for a healthy work environment.




