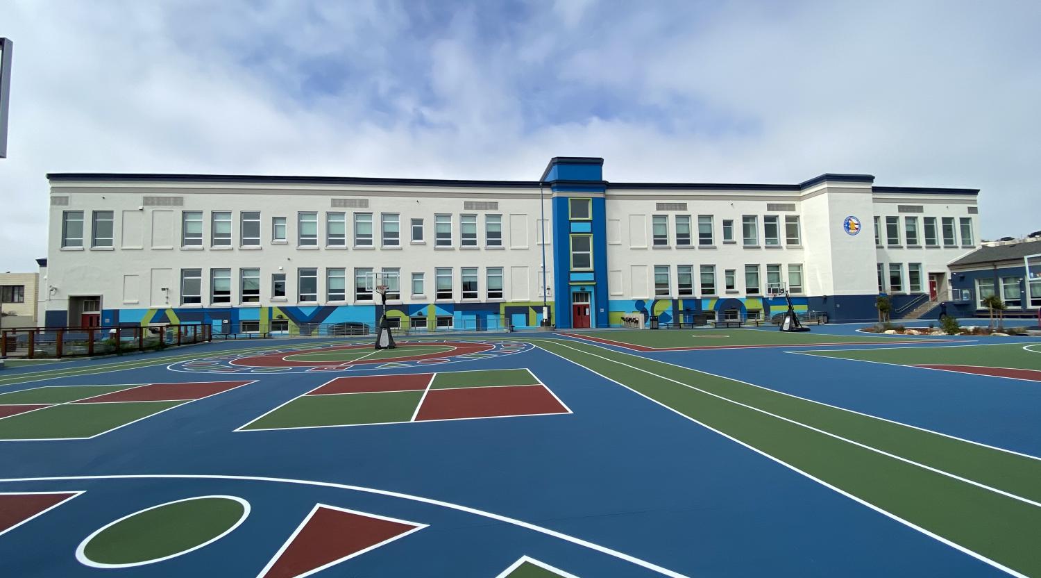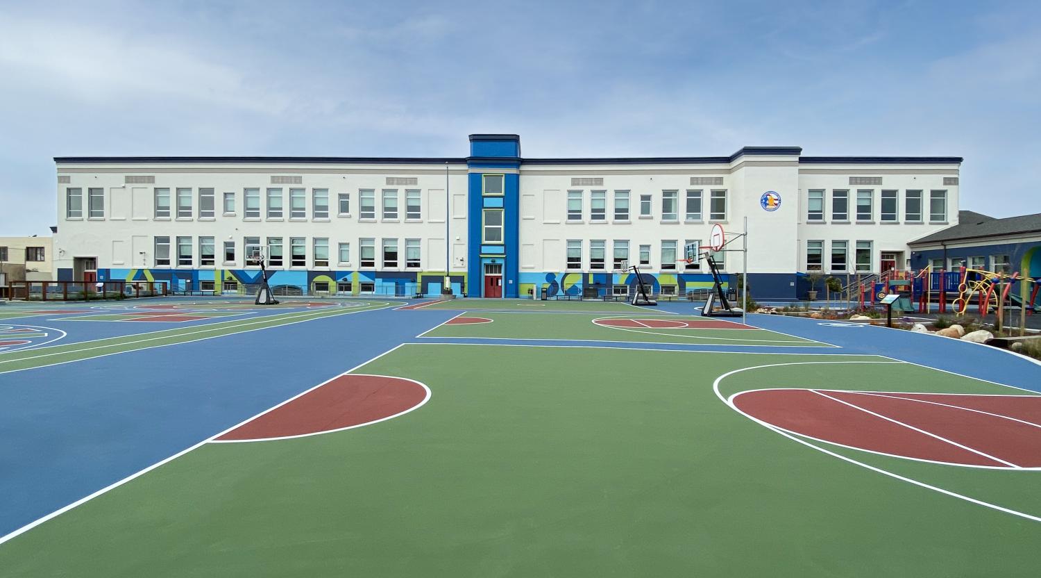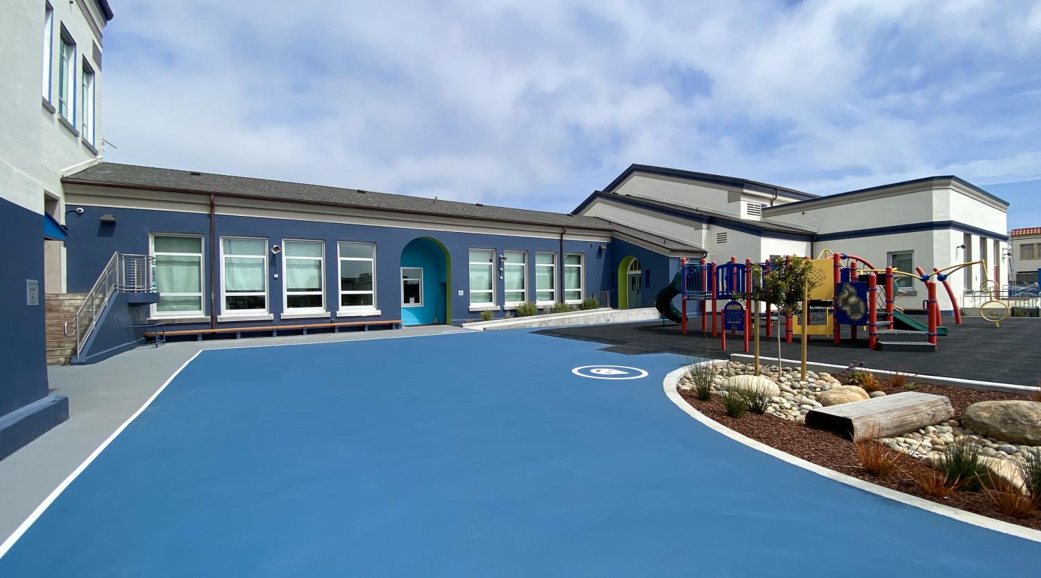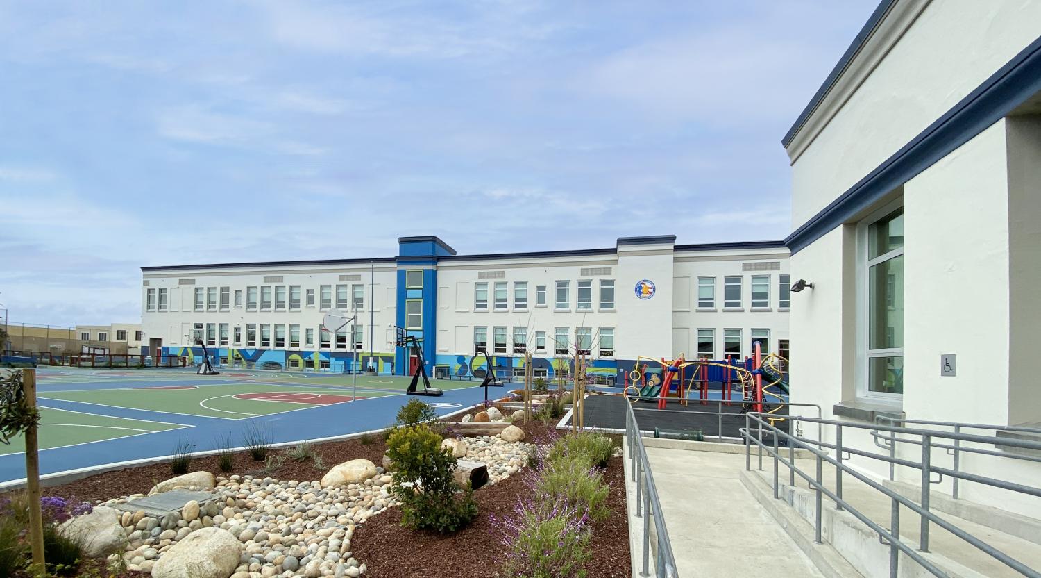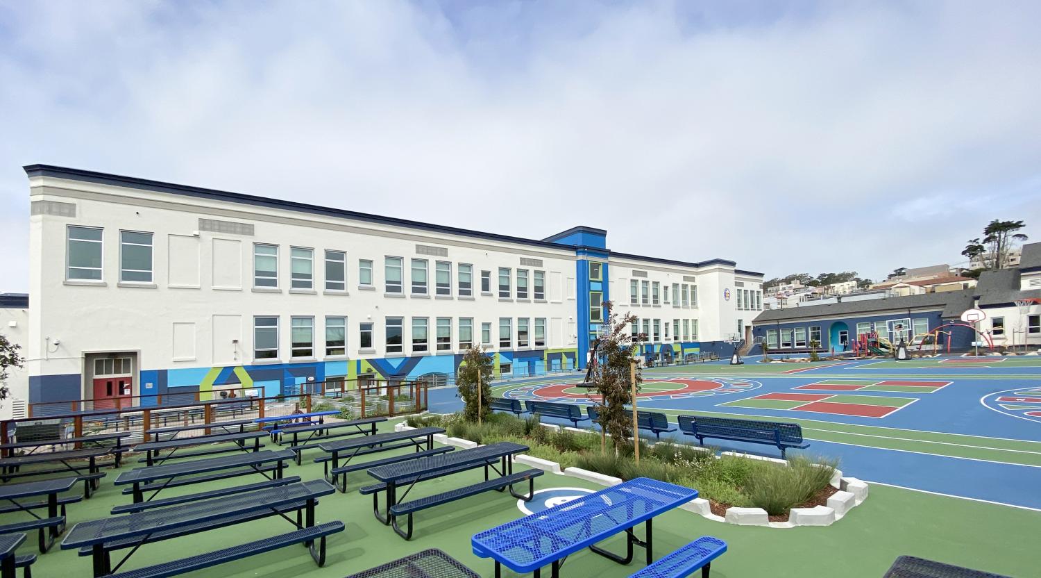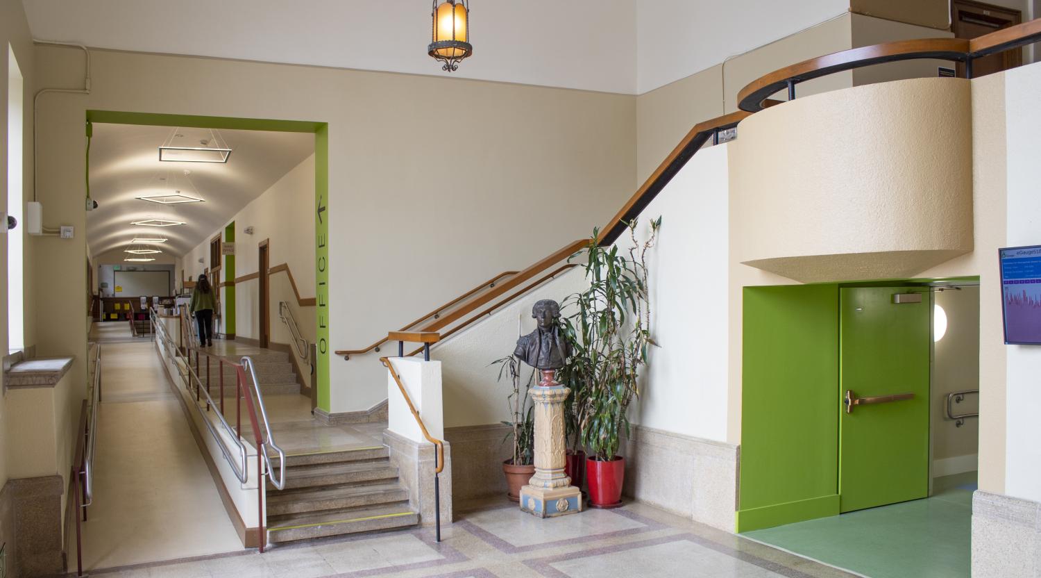Meek, Noll & Tam JV Architects’ modernization breathed new life into this 100-year-old building in the Outer Richmond District. The design boosted energy efficiency, structurally retrofitted the building, replaced building systems, and improved and upgraded classrooms, administration, and assembly spaces to modern school standards. A redesigned lower level includes new spaces for the library, cafeteria, a multi-purpose room, and a makerspace. The construction occurred in seven phases on an occupied site and seven portable classrooms on the play yard were used as swing space. The “greenscape” in the new play yard nurtures natural curiosity with the educational garden space and meandering dry creek bed.
San Francisco, CA
Location
62,600 SF
Size
$20.3M
Construction Cost
COMPLETED
STATUS
KPW, Inc.
STRUCTURAL
Gayner Engineers
MECHANICAL/ELECTRICAL/PLUMBING
BKF ENGINEERS
CIVIL
Miller Company Landscape Architects
LANDSCAPE
Cumming
Cost Estimating
San Francisco, CA
Location
62,600 SF
Size
$20.3M
Construction Cost
COMPLETED
STATUS
KPW, Inc.
STRUCTURAL
Gayner Engineers
MECHANICAL/ELECTRICAL/PLUMBING
BKF ENGINEERS
CIVIL
Miller Company Landscape Architects
LANDSCAPE
Cumming
Cost Estimating
Meek, Noll & Tam JV Architects’ modernization breathed new life into this 100-year-old building in the Outer Richmond District. The design boosted energy efficiency, structurally retrofitted the building, replaced building systems, and improved and upgraded classrooms, administration, and assembly spaces to modern school standards. A redesigned lower level includes new spaces for the library, cafeteria, a multi-purpose room, and a makerspace. The construction occurred in seven phases on an occupied site and seven portable classrooms on the play yard were used as swing space. The “greenscape” in the new play yard nurtures natural curiosity with the educational garden space and meandering dry creek bed.




