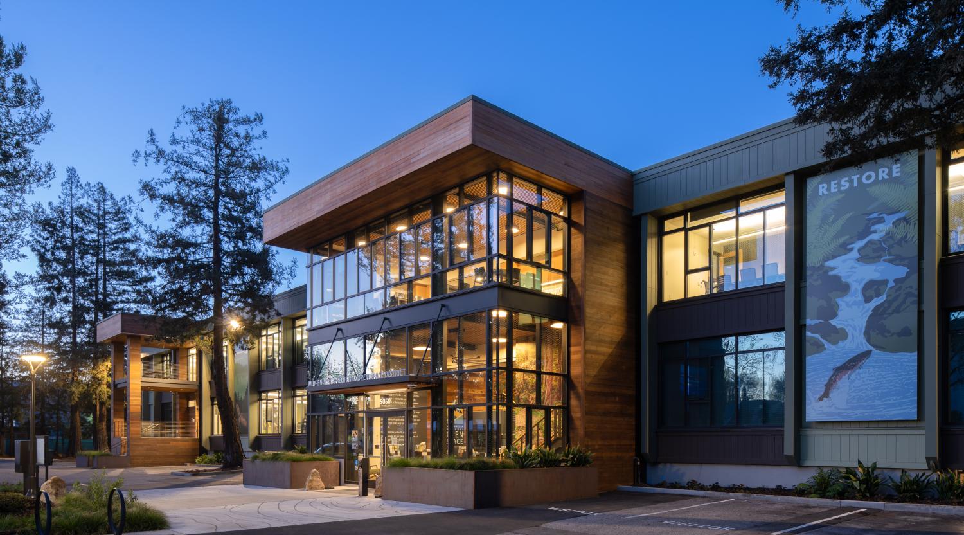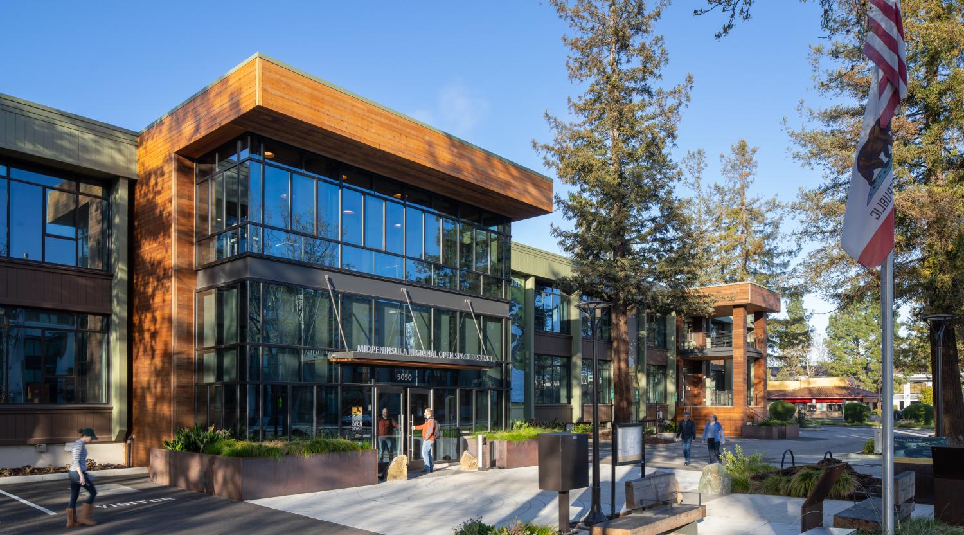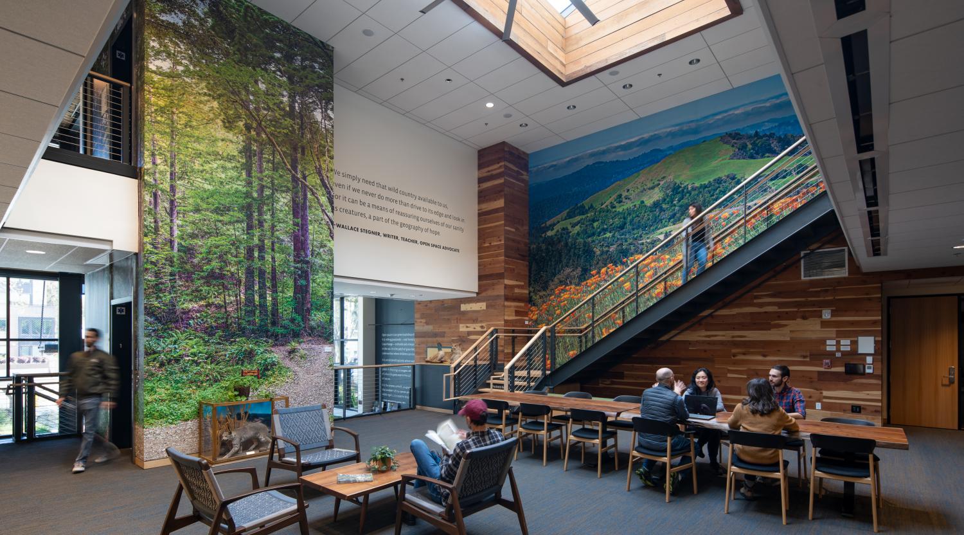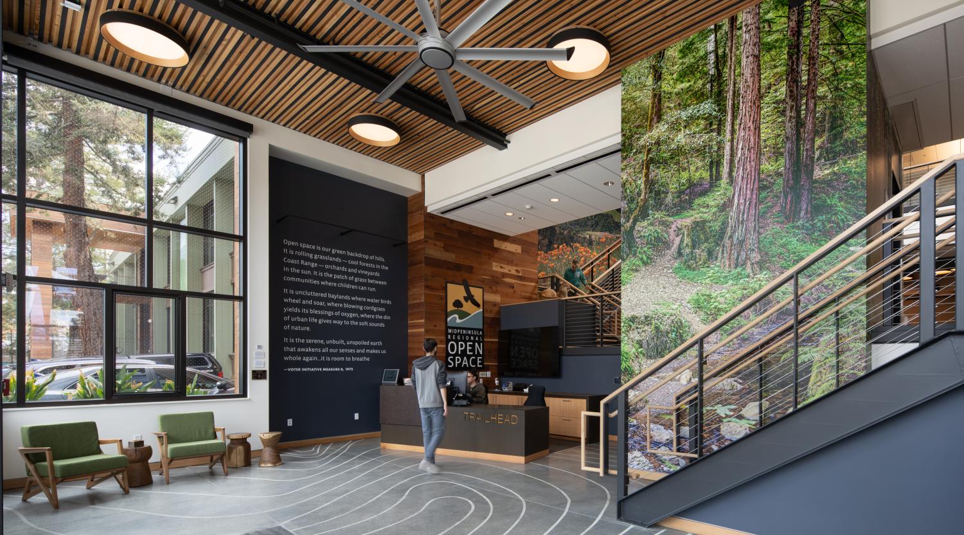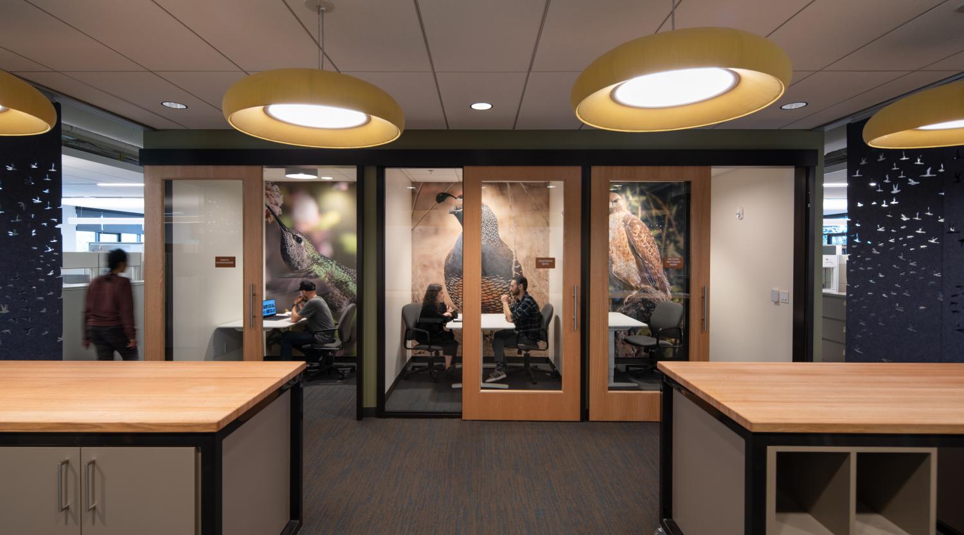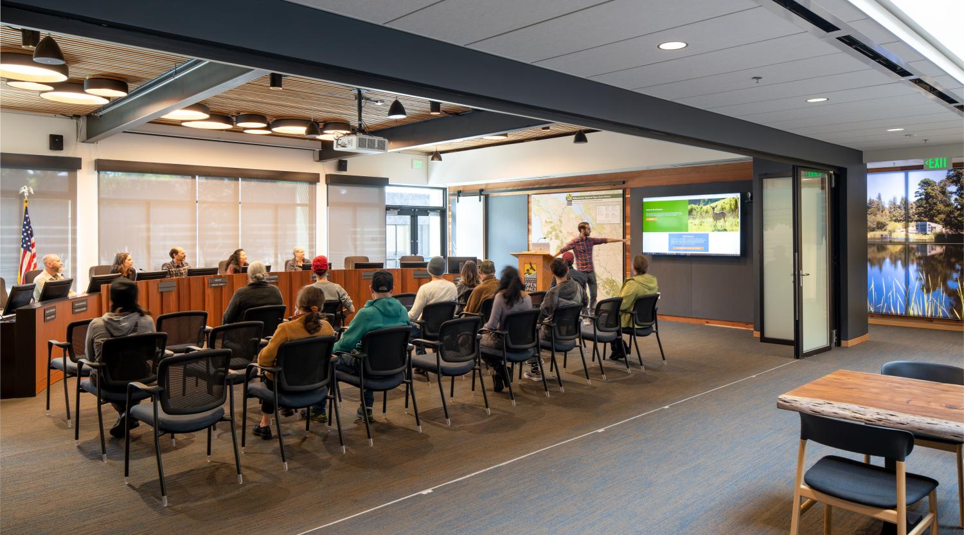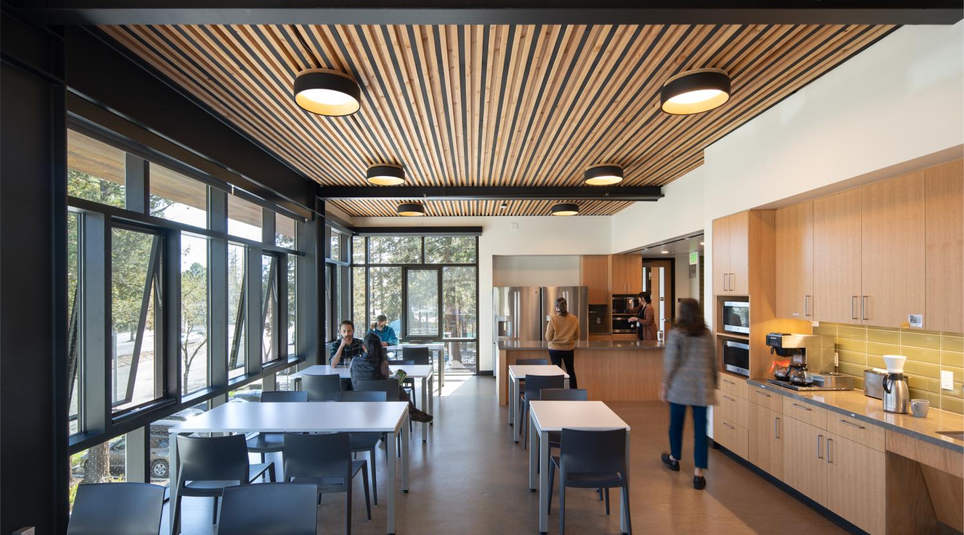Noll & Tam worked with Midpeninsula Regional Open Space District to create a forward-looking office environment to strengthen their public identity and reflect their core mission of open space conservation. Our renovation for their headquarters creates a modern workplace that balances open, collaborative workspaces with areas of privacy and focus. Our close work with the District has been an exciting journey to consider how their future goals can be manifested and reflected in a tailored office space that will be their home for years to come.
Los Altos, CA
Location
40,000 SF
Size
$25M
Construction Budget
Complete
Status
Daedalus Structural Engineers
Structural
Taylor Engineering
Mechanical/Plumbing
O’Mahony & Myer
Electrical
BKF Engineers
Civil
Creo Landscape Architecture
Landscape
Smith, Fause & McDonald, Inc.
Low Voltage/Acoustics
TBD Consultants
Cost Estimating
Square Peg Design
Signage
Ethan Kaplan
Photography

Los Altos, CA
Location
40,000 SF
Size
$25M
Construction Budget
Complete
Status
Daedalus Structural Engineers
Structural
Taylor Engineering
Mechanical/Plumbing
O’Mahony & Myer
Electrical
BKF Engineers
Civil
Creo Landscape Architecture
Landscape
Smith, Fause & McDonald, Inc.
Low Voltage/Acoustics
TBD Consultants
Cost Estimating
Square Peg Design
Signage
Ethan Kaplan
Photography
Noll & Tam worked with Midpeninsula Regional Open Space District to create a forward-looking office environment to strengthen their public identity and reflect their core mission of open space conservation. Our renovation for their headquarters creates a modern workplace that balances open, collaborative workspaces with areas of privacy and focus. Our close work with the District has been an exciting journey to consider how their future goals can be manifested and reflected in a tailored office space that will be their home for years to come.




