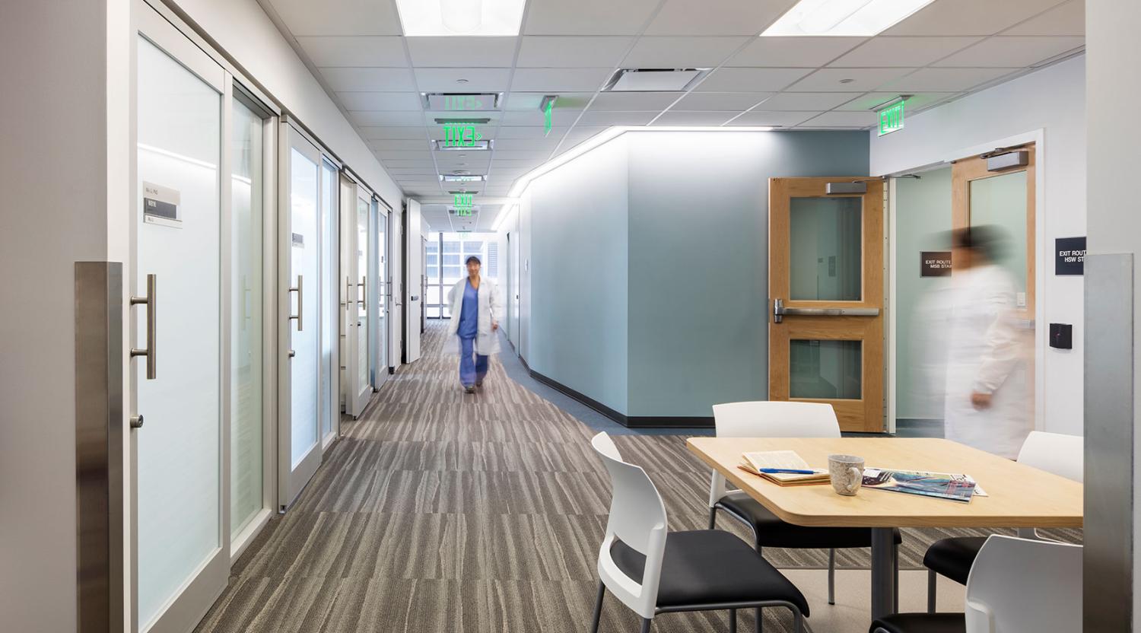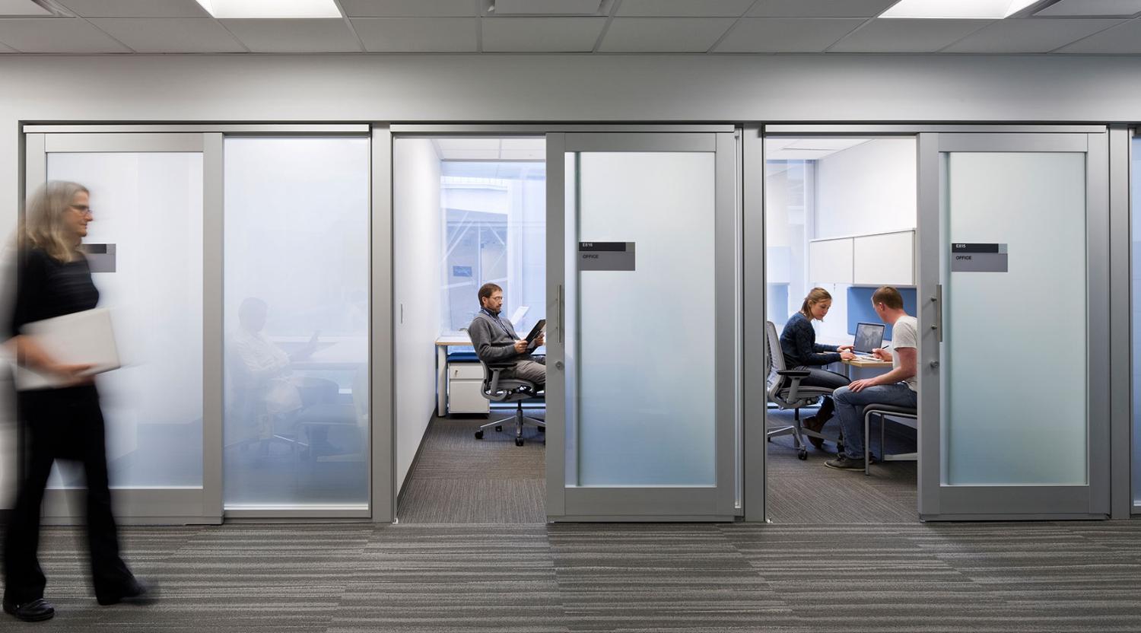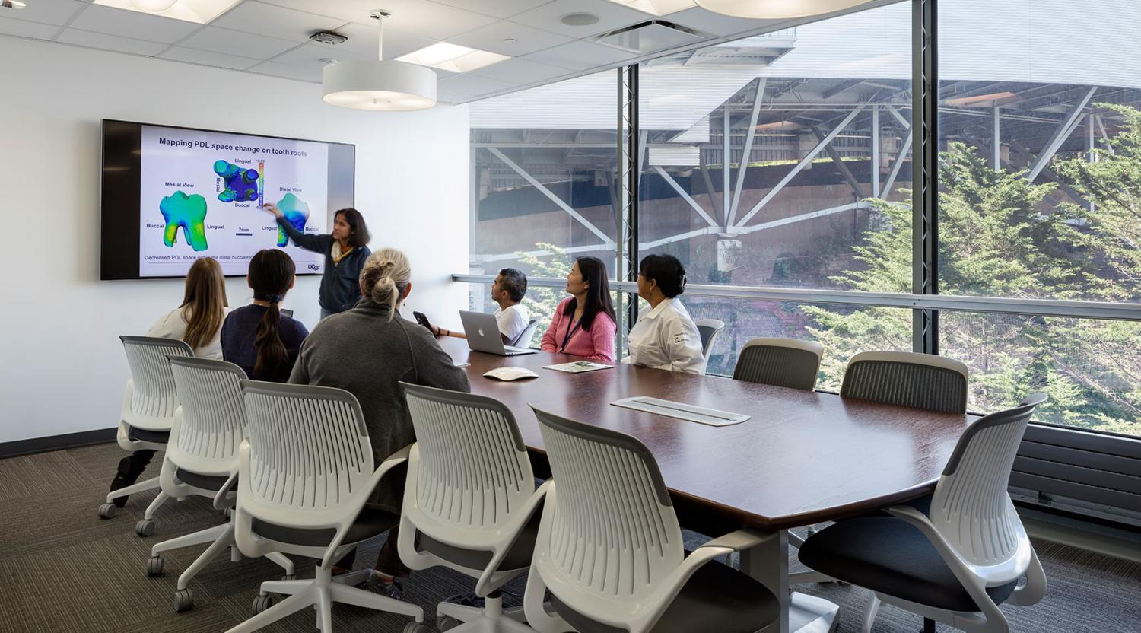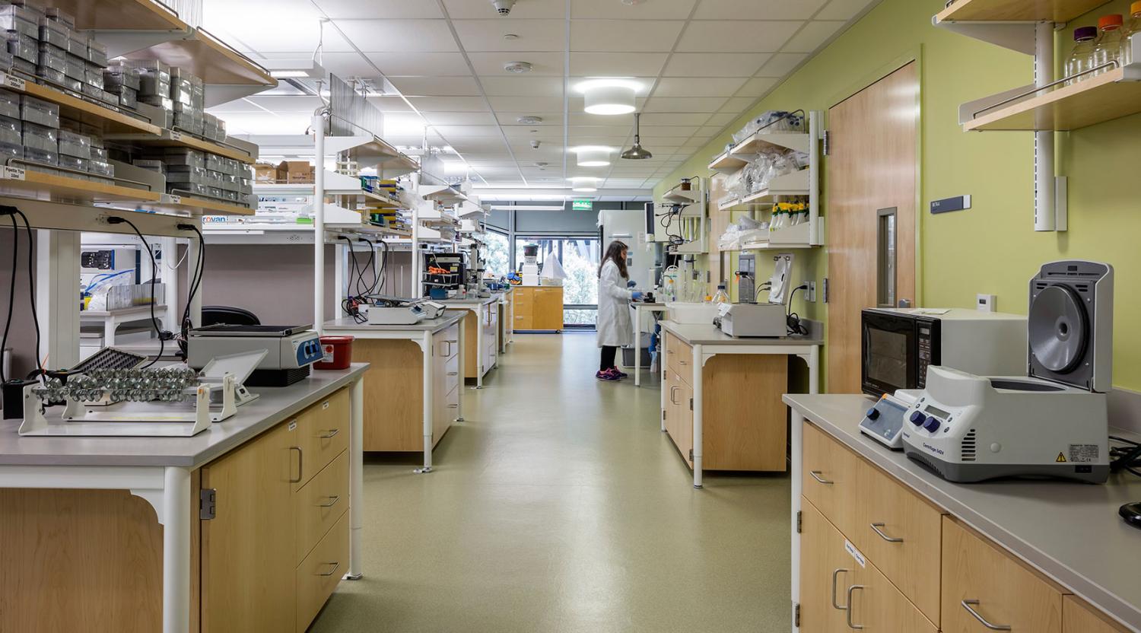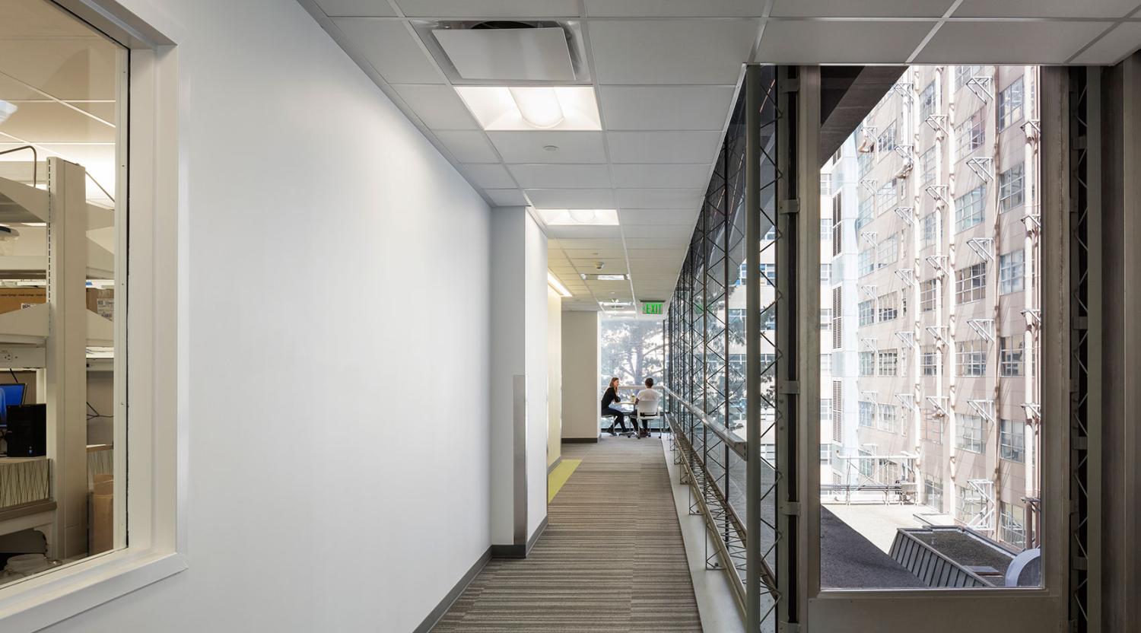A full seismic retrofit and renovation of multiple floors of the Health Science Instruction & Research (HSIR) towers on UCSF’s Parnassus campus. The design carefully balanced the needs of the university to create flexible spaces that can evolve with future research directions with the needs of the current researchers. The unique requirements of the researchers—including specialized HVAC systems for hazardous biomaterial and precise temperature control for live specimens—were accommodated within the constraints of the existing, occupied building.
LEED CI-GOLD CERTIFIED
San Francisco, CA
Location
44,000 SF
Size
$29M
Construction Cost
Completed
Status
LEED CI-Gold Certified
Sustainability
Location
44,000 SF
Size
$29M
Construction Cost
Completed
Status
LEED CI-Gold Certified
Sustainability
Size
$29M
Construction Cost
Completed
Status
LEED CI-Gold Certified
Sustainability
Construction Cost
Completed
Status
LEED CI-Gold Certified
Sustainability
Status
LEED CI-Gold Certified
Sustainability
Sustainability
Bonnie Blake-Drucker, FAIA
Laboratory Architect
Former Noll & Tam Principal
Rudolph and Sletten, Inc.
Contractor
Estructure, Inc.
Structural
PAE
MEP Performance Criteria
Tubay Yabut Photography
Photographer

San Francisco, CA
Location
44,000 SF
Size
$29M
Construction Cost
Completed
Status
LEED CI-Gold Certified
Sustainability
Location
44,000 SF
Size
$29M
Construction Cost
Completed
Status
LEED CI-Gold Certified
Sustainability
Size
$29M
Construction Cost
Completed
Status
LEED CI-Gold Certified
Sustainability
Construction Cost
Completed
Status
LEED CI-Gold Certified
Sustainability
Status
LEED CI-Gold Certified
Sustainability
Sustainability
Bonnie Blake-Drucker, FAIA
Laboratory Architect
Former Noll & Tam Principal
Rudolph and Sletten, Inc.
Contractor
Estructure, Inc.
Structural
PAE
MEP Performance Criteria
Tubay Yabut Photography
Photographer
A full seismic retrofit and renovation of multiple floors of the Health Science Instruction & Research (HSIR) towers on UCSF’s Parnassus campus. The design carefully balanced the needs of the university to create flexible spaces that can evolve with future research directions with the needs of the current researchers. The unique requirements of the researchers—including specialized HVAC systems for hazardous biomaterial and precise temperature control for live specimens—were accommodated within the constraints of the existing, occupied building.
LEED CI-GOLD CERTIFIED




