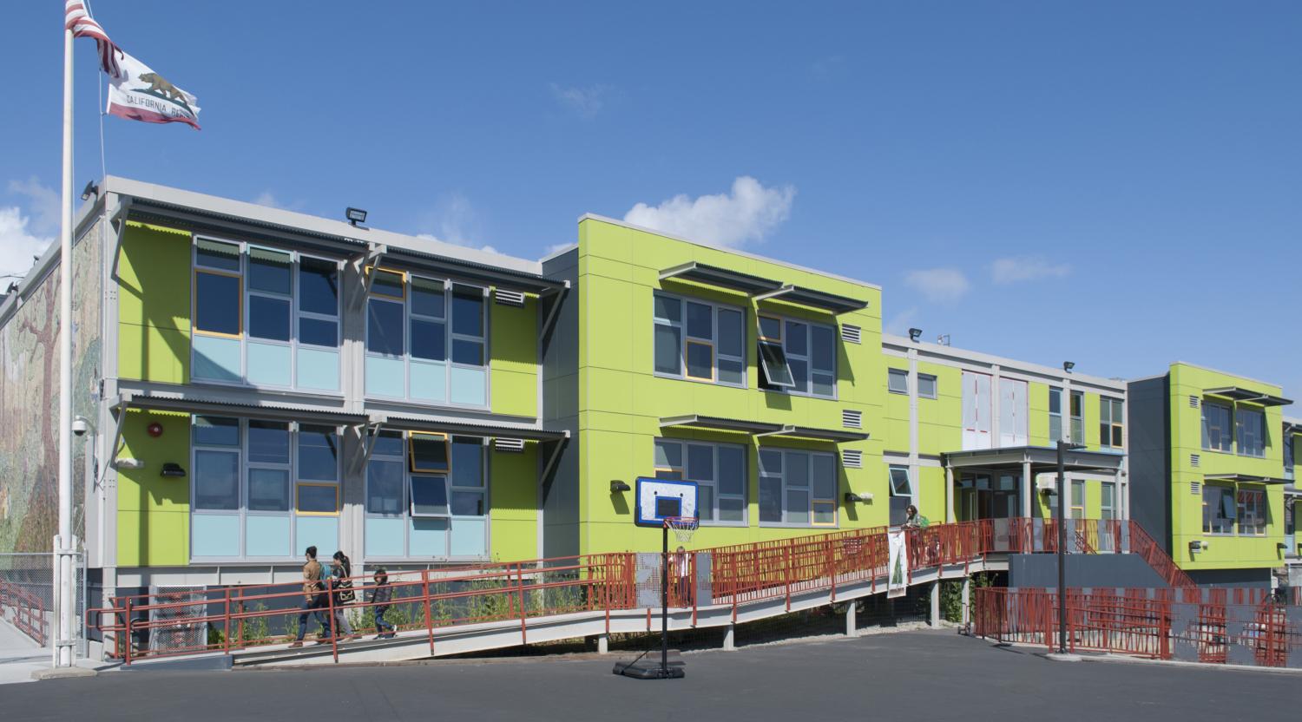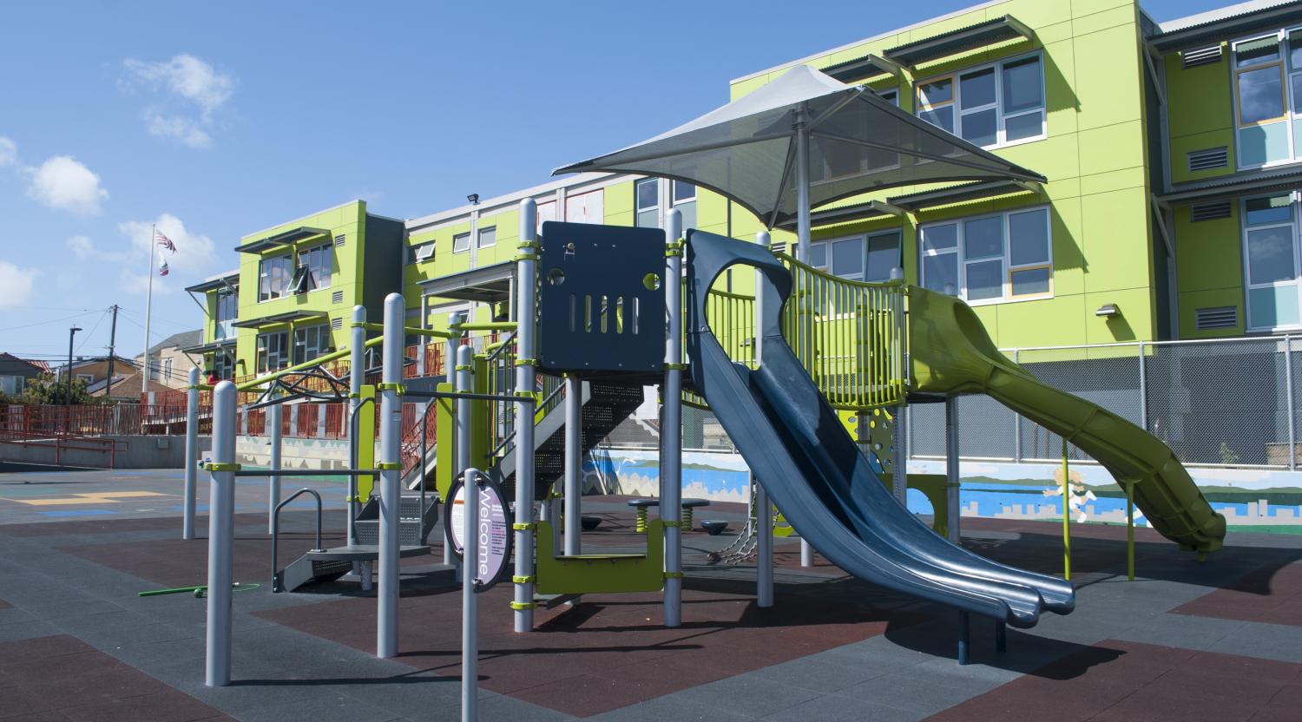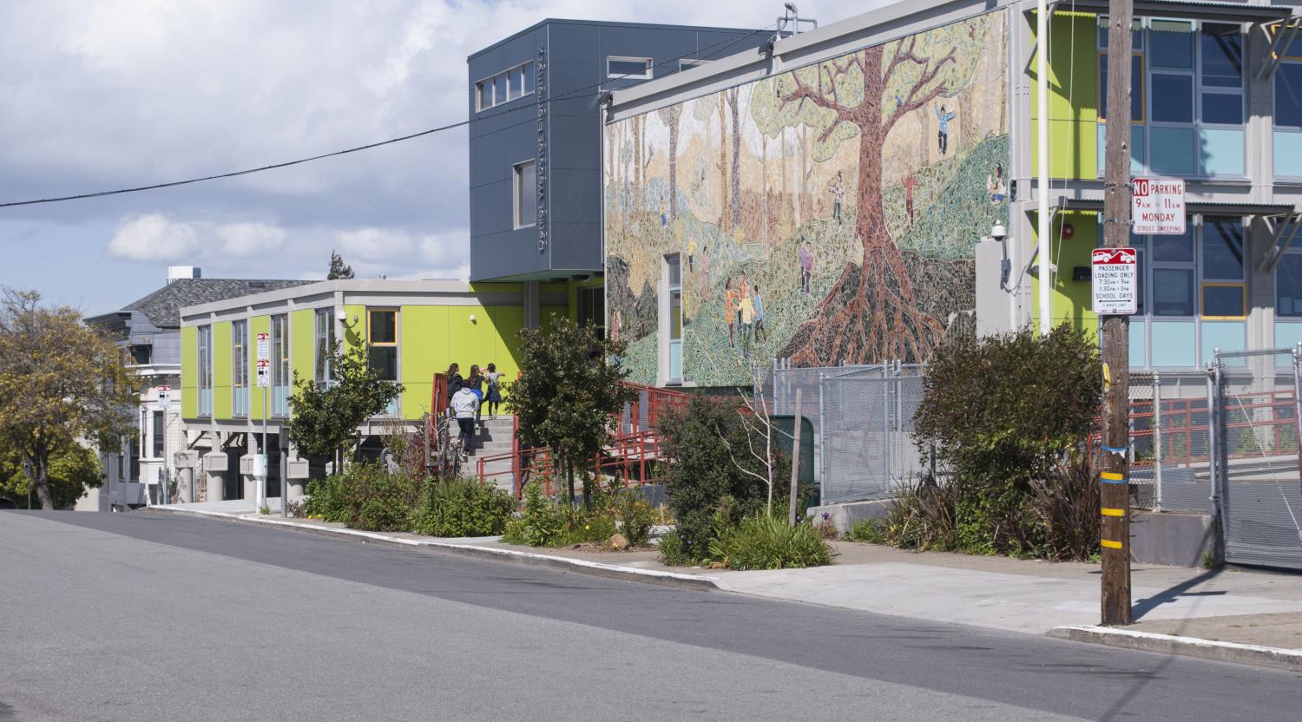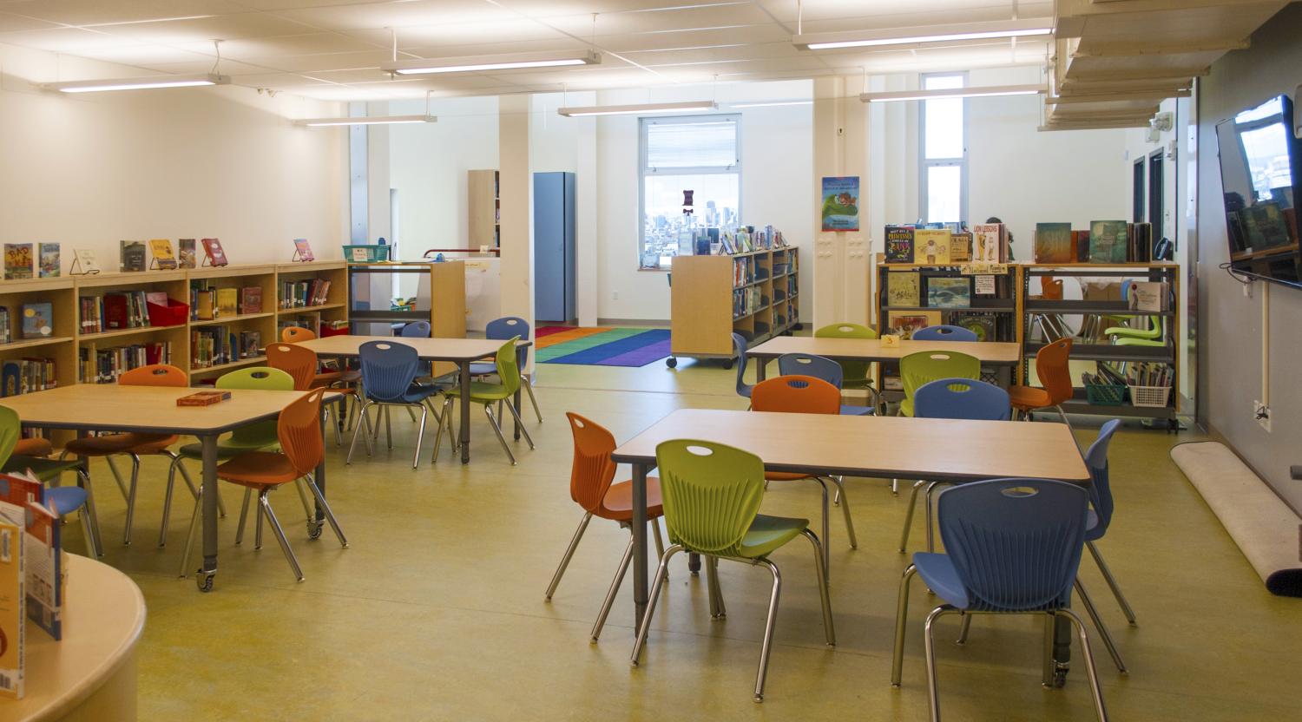The renovation and expansion of the Daniel Webster Elementary School, completed as Meek, Noll & Tam JV Architects, completely transformed this K-5 school on Potrero Hill. Our work modernized the school while also preserving important existing elements of the campus, including the large tile mosaic at the entrance. The design improves wayfinding and building accessibility on the tight site by adding a new entry lobby that connects the three existing buildings with elevator, stairs and ramps. A new second-story library, renovated classrooms, and upgraded infrastructure and building systems are all part of the $10.6M renovation which provides a fresh new look for the school inside and out.
San Francisco, CA
LOCATION
27,300 SF
SIZE
$10.6M
Construction Cost
COMPLETED
STATUS
KPW, Inc.
Structural
Gayner Engineers
Mechanical/Electrical/Plumbing
BKF Engineers
Civil
Jacques Consulting
Cost Estimating
San Francisco, CA
LOCATION
27,300 SF
SIZE
$10.6M
Construction Cost
COMPLETED
STATUS
KPW, Inc.
Structural
Gayner Engineers
Mechanical/Electrical/Plumbing
BKF Engineers
Civil
Jacques Consulting
Cost Estimating
The renovation and expansion of the Daniel Webster Elementary School, completed as Meek, Noll & Tam JV Architects, completely transformed this K-5 school on Potrero Hill. Our work modernized the school while also preserving important existing elements of the campus, including the large tile mosaic at the entrance. The design improves wayfinding and building accessibility on the tight site by adding a new entry lobby that connects the three existing buildings with elevator, stairs and ramps. A new second-story library, renovated classrooms, and upgraded infrastructure and building systems are all part of the $10.6M renovation which provides a fresh new look for the school inside and out.









