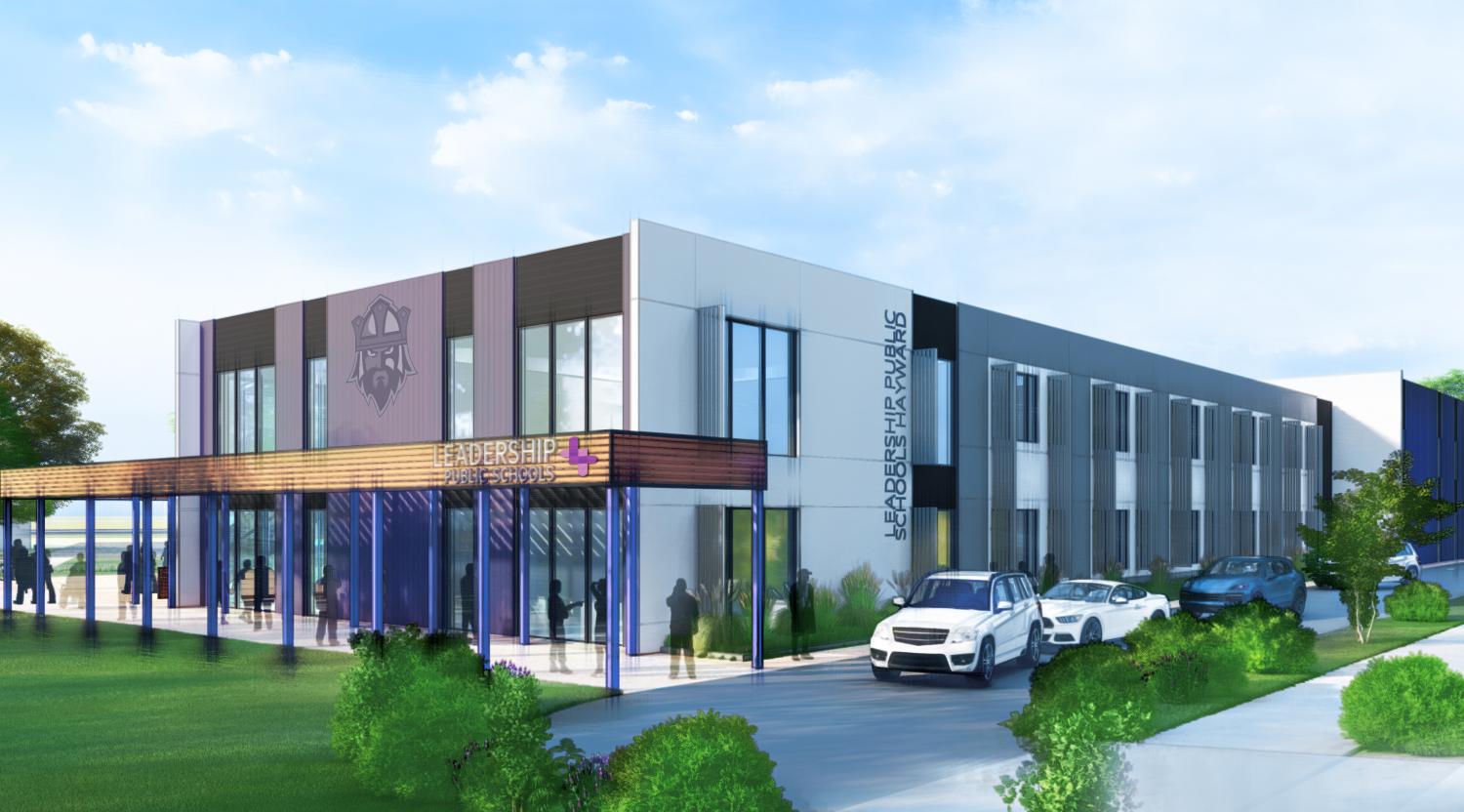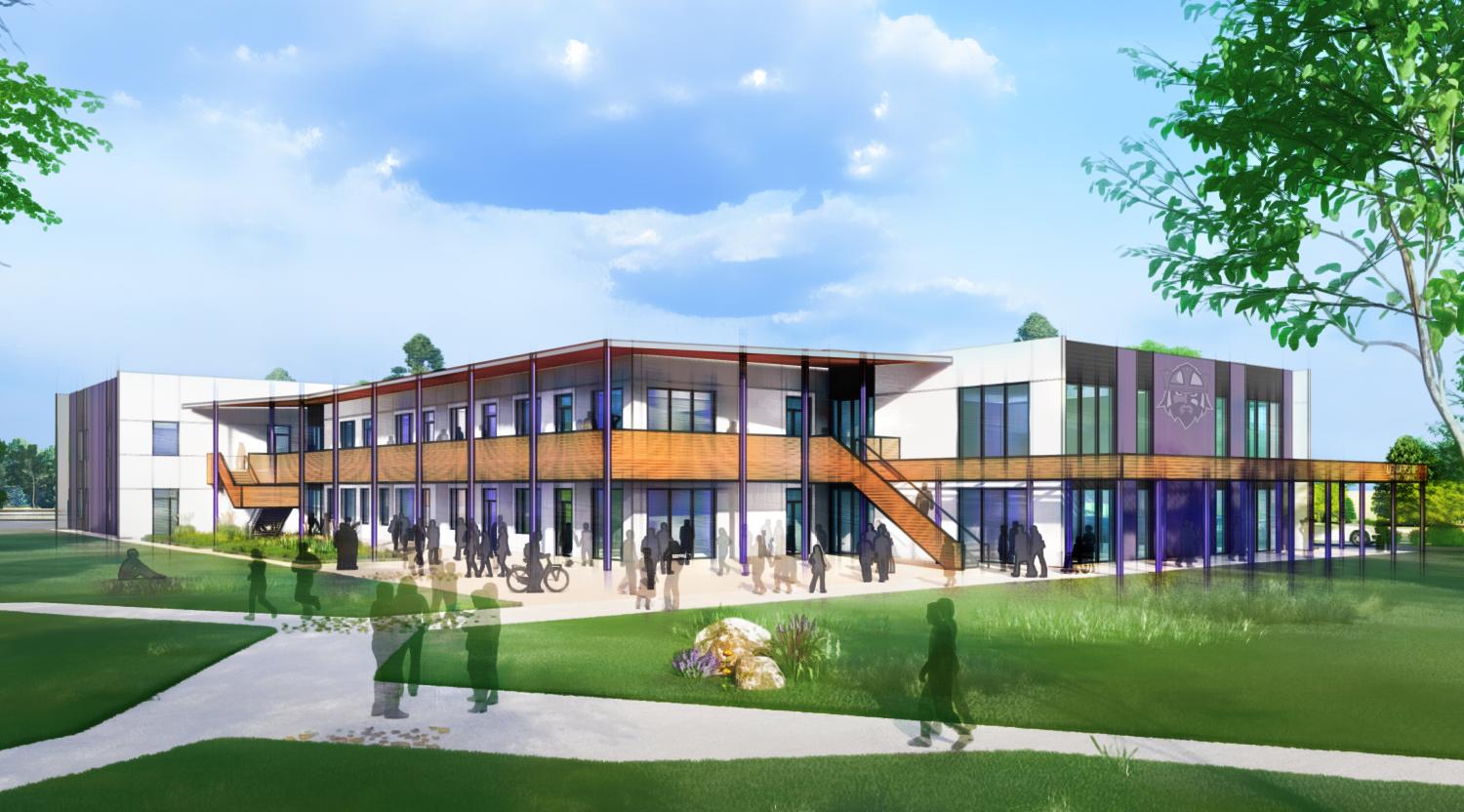Noll & Tam is working on this design-build project for a public high school in Hayward with Overaa Construction. Inspired by Leadership Public School’s emphasis on student collaboration and problem solving, our approach orients the two-story building toward an expanded interior quad, creating multifunctional outdoor spaces that become active hubs for gathering and informal learning. Operating within tight budget constraints, the design emphasizes efficiency and flexibility, maximizing programmable space for LPS. The new building includes a gymnasium/multi-purpose room as well as 15 general purpose classrooms, 4 science labs, a maker space, an art classroom, and associated admin/support spaces.
Hayward, CA
Location
46,800 SF
SIZE
$20.5M
Construction Cost
in progress
STATUS
C. Overaa & Co
General Contractor
IDA Structural Engineers
STRUCTURAL
Alter Consulting Engineers
MECHANICAL/PLUMBING
RIJA, Inc.
ELECTRICAL
BKF ENGINEERS
CIVIL
PGA Design
LANDSCAPE
Leland Saylor Associates
Cost Estimating
Hayward, CA
Location
46,800 SF
SIZE
$20.5M
Construction Cost
in progress
STATUS
C. Overaa & Co
General Contractor
IDA Structural Engineers
STRUCTURAL
Alter Consulting Engineers
MECHANICAL/PLUMBING
RIJA, Inc.
ELECTRICAL
BKF ENGINEERS
CIVIL
PGA Design
LANDSCAPE
Leland Saylor Associates
Cost Estimating
Noll & Tam is working on this design-build project for a public high school in Hayward with Overaa Construction. Inspired by Leadership Public School’s emphasis on student collaboration and problem solving, our approach orients the two-story building toward an expanded interior quad, creating multifunctional outdoor spaces that become active hubs for gathering and informal learning. Operating within tight budget constraints, the design emphasizes efficiency and flexibility, maximizing programmable space for LPS. The new building includes a gymnasium/multi-purpose room as well as 15 general purpose classrooms, 4 science labs, a maker space, an art classroom, and associated admin/support spaces.








