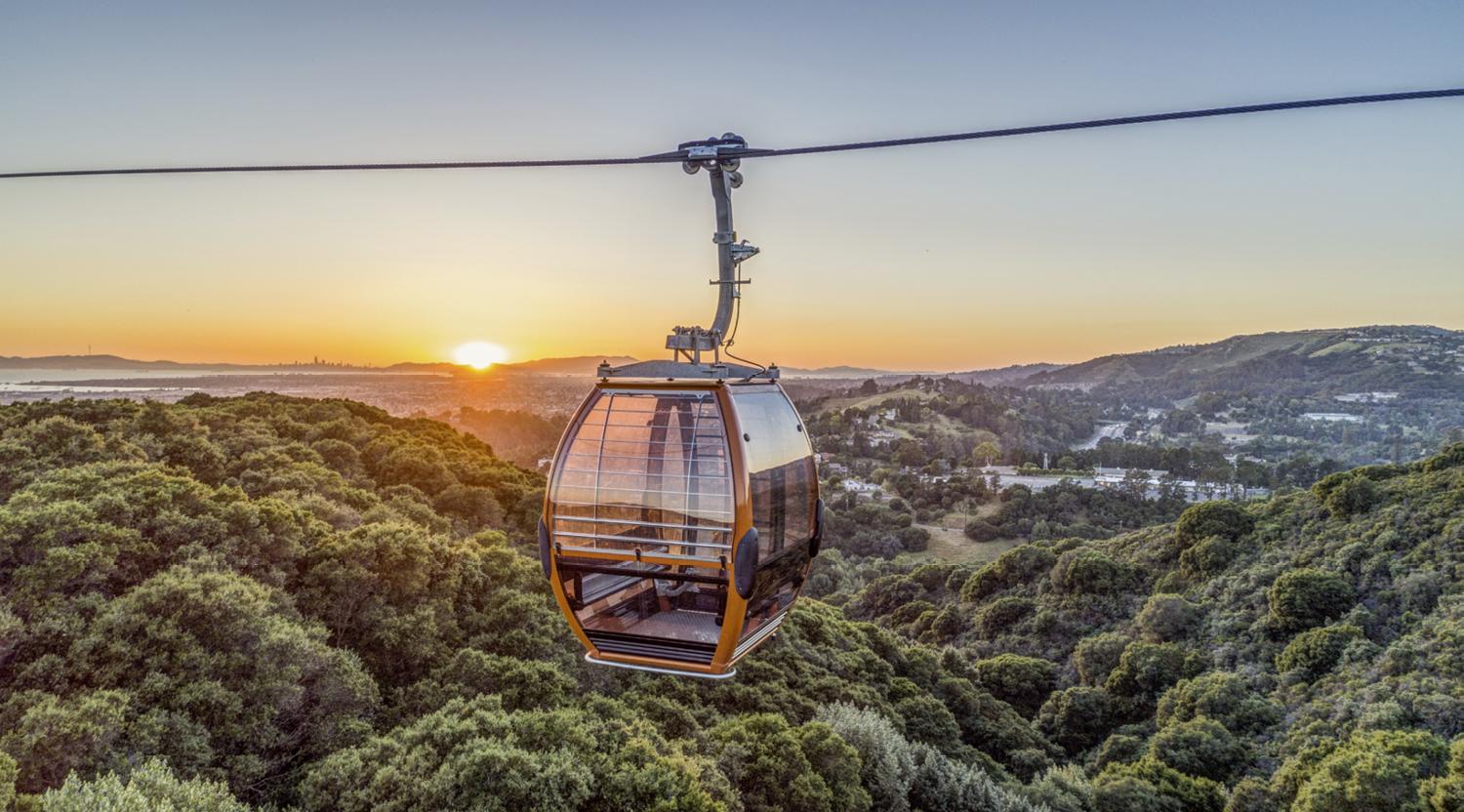OAKLAND ZOO
OAKLAND, CA
LOCATION
4,000 SF
SIZE
COMPLETED
STATUS
OAKLAND, CA
LOCATION
20,000 SF
SIZE
$2.2M
PROJECT COST
COMPLETED
STATUS
OAKLAND, CA
LOCATION
3 ACRES
SIZE
$12.5M
PROJECT COST
COMPLETED
STATUS
MIG, INC.
PRIME ARCHITECT
OAKLAND, CA
LOCATION
17,000 SF
SIZE
$10.8M
PROJECT COST
COMPLETED
STATUS
LEED GOLD CERTIFIED
SUSTAINABILITY
OAKLAND, CA
LOCATION
23,000 SF AND 20 ACRES
SIZE
$65M
PROJECT BUDGET
COMPLETED
STATUS
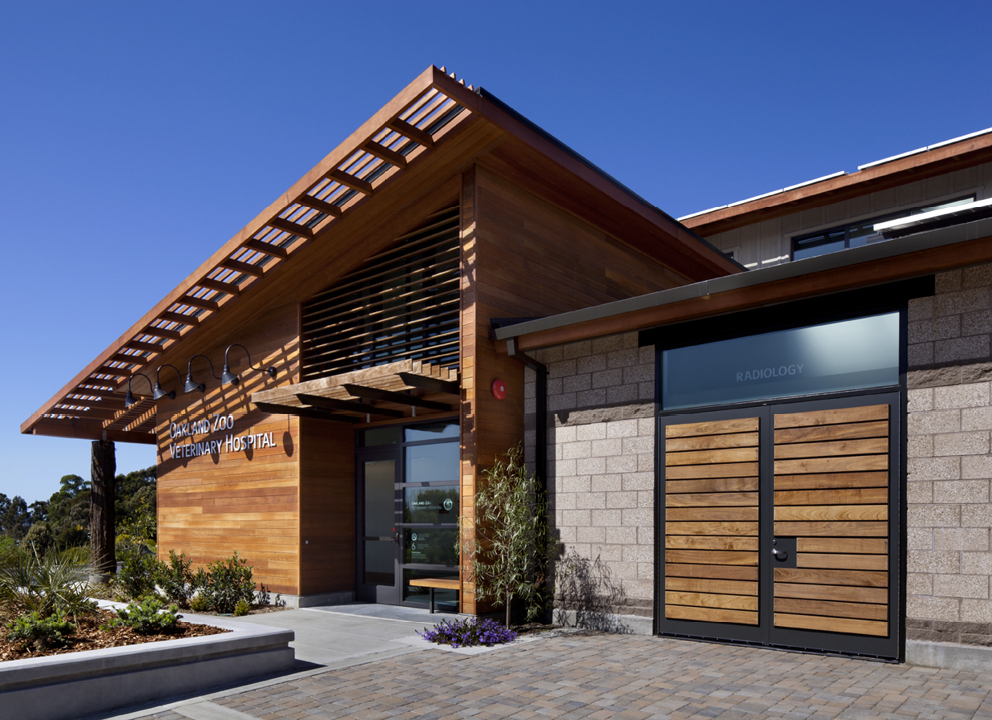
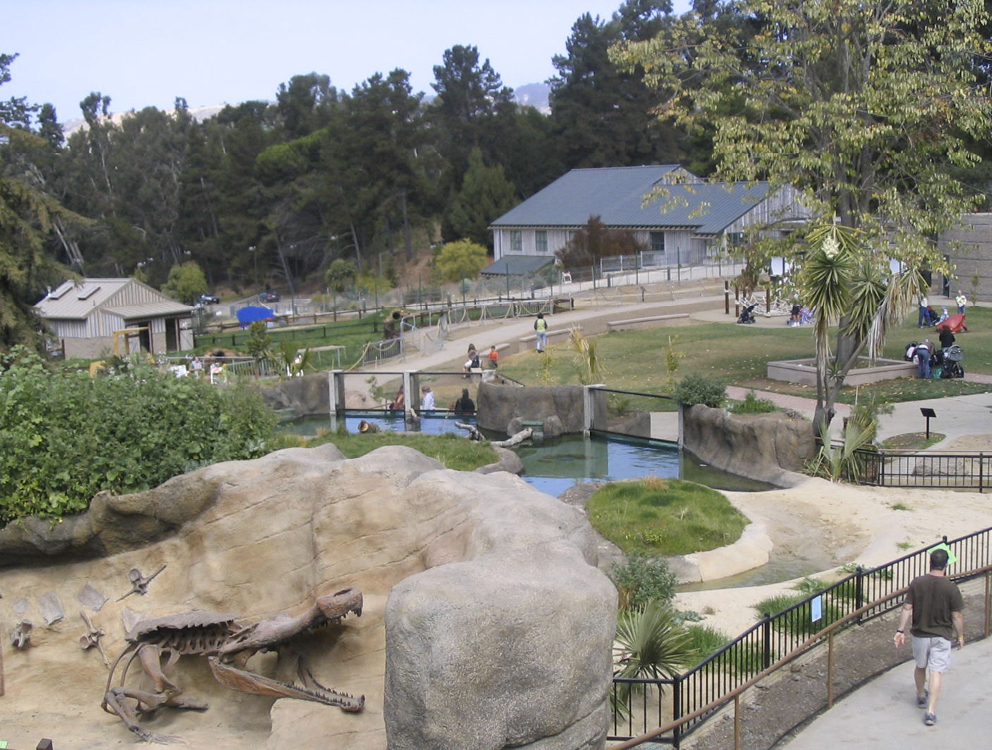
“THIS IS A PLACE WHERE WE ARE GOING TO INSPIRE OUR NEXT GENERATIONS OF SCIENTISTS. ... WE WILL INSPIRE OUR NEXT GENERATION OF ACTIVISTS, OF ENVIRONMENTALISTS, OF BIOLOGISTS.”
- LIBBY SCHAAF
Our work at the Oakland Zoo has spanned more than 20 years of collaboration with the Zoo staff and administration. The Oakland Zoo has been an important client since practically the beginning of Noll & Tam. Our relationship with the Zoo began in 1995 with the design and construction of a new administration building, and continued with the remodel of the front entry area, which was a key component in the renovation and expansion of the Zoo that began in the late 1980s. When Noll & Tam first began working with the Oakland Zoo, it was much smaller than it is today, and we have been lucky to partner with them through every step of their transformation into a recognized leader in the field of wildlife conservation.
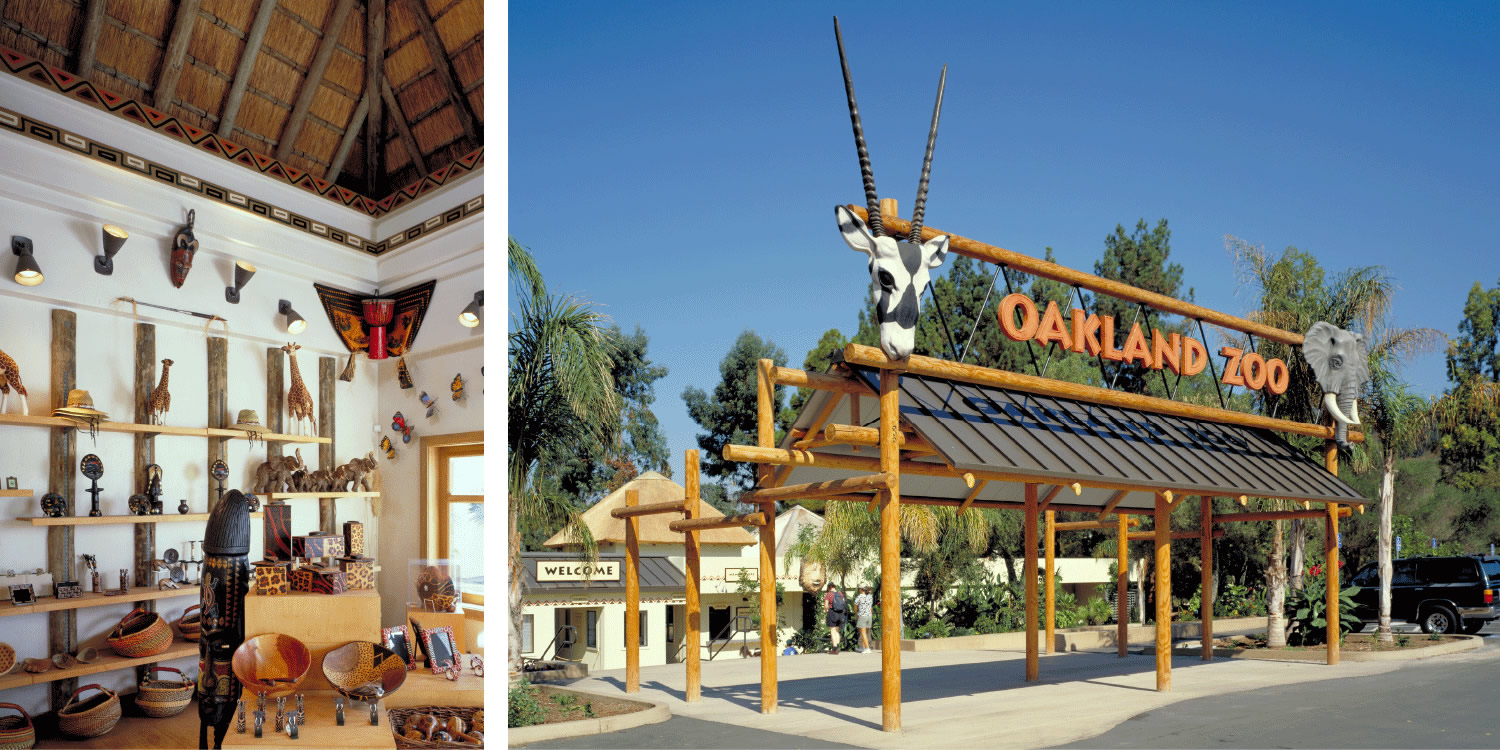
The goal of the design of the front entry complex was to capture the atmosphere of Lamu, a historic port city on an island off the coast of Kenya. The African theme integrated the entry with the already existing and adjoining East Africa exhibits. The entire pavilion includes the entry structure, new ticket windows, a new gift shop, restaurant, membership office, restrooms and outdoor dining area.
The Noll & Tam/PJA collaboration continued with the Valley Children’s Zoo, a 3-acre area that includes animal exhibits such as bats, otters, lemurs, reptiles, alligators, insects, farm animals, insects, tortoises and many interactive play zones just for children. The goal of the Children’s Zoo and its exhibits is to help children develop empathy for and understanding of the natural world. Opening in 2005, this new part of the Zoo made it a regional destination for the greater Bay Area.
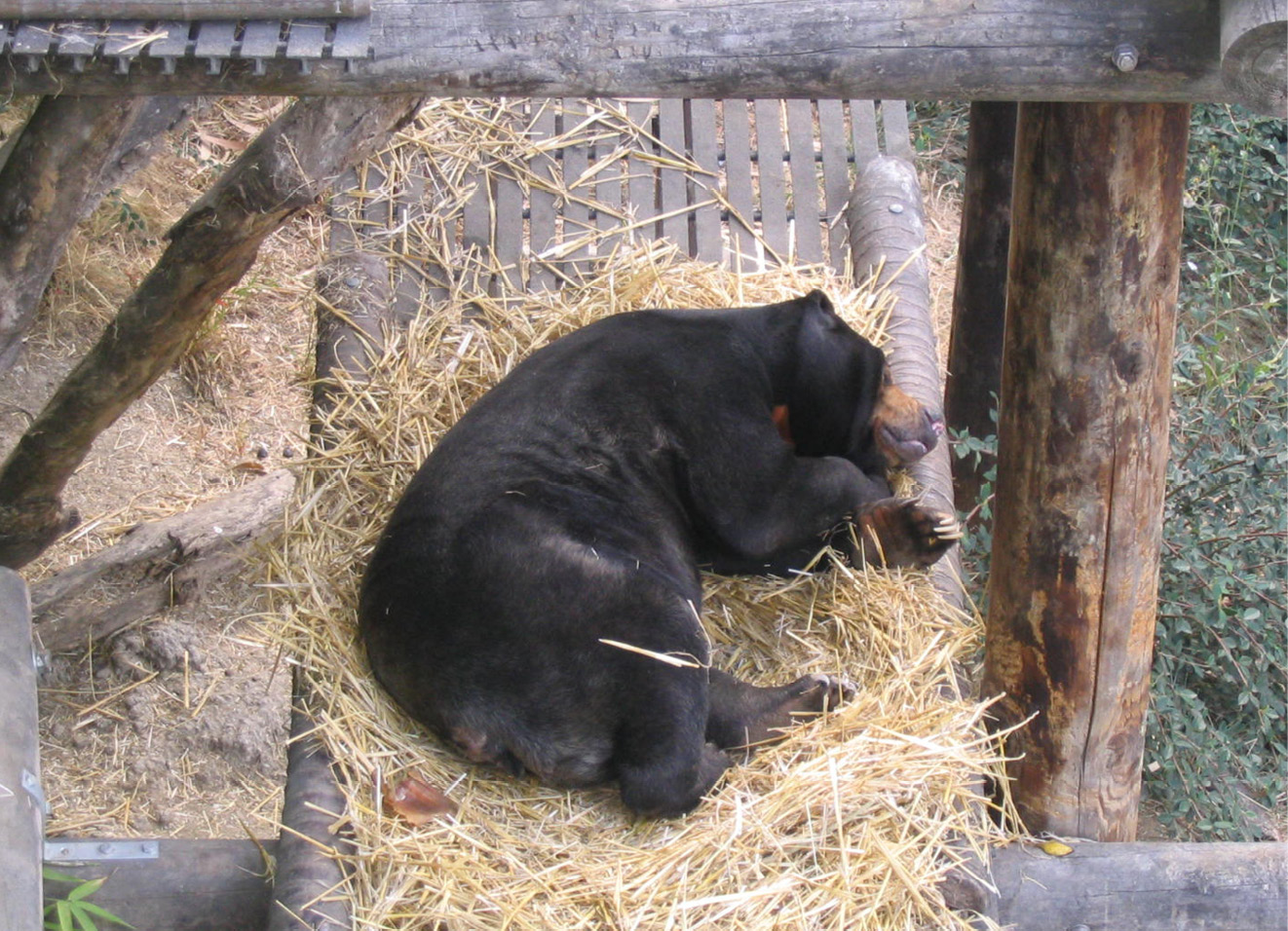
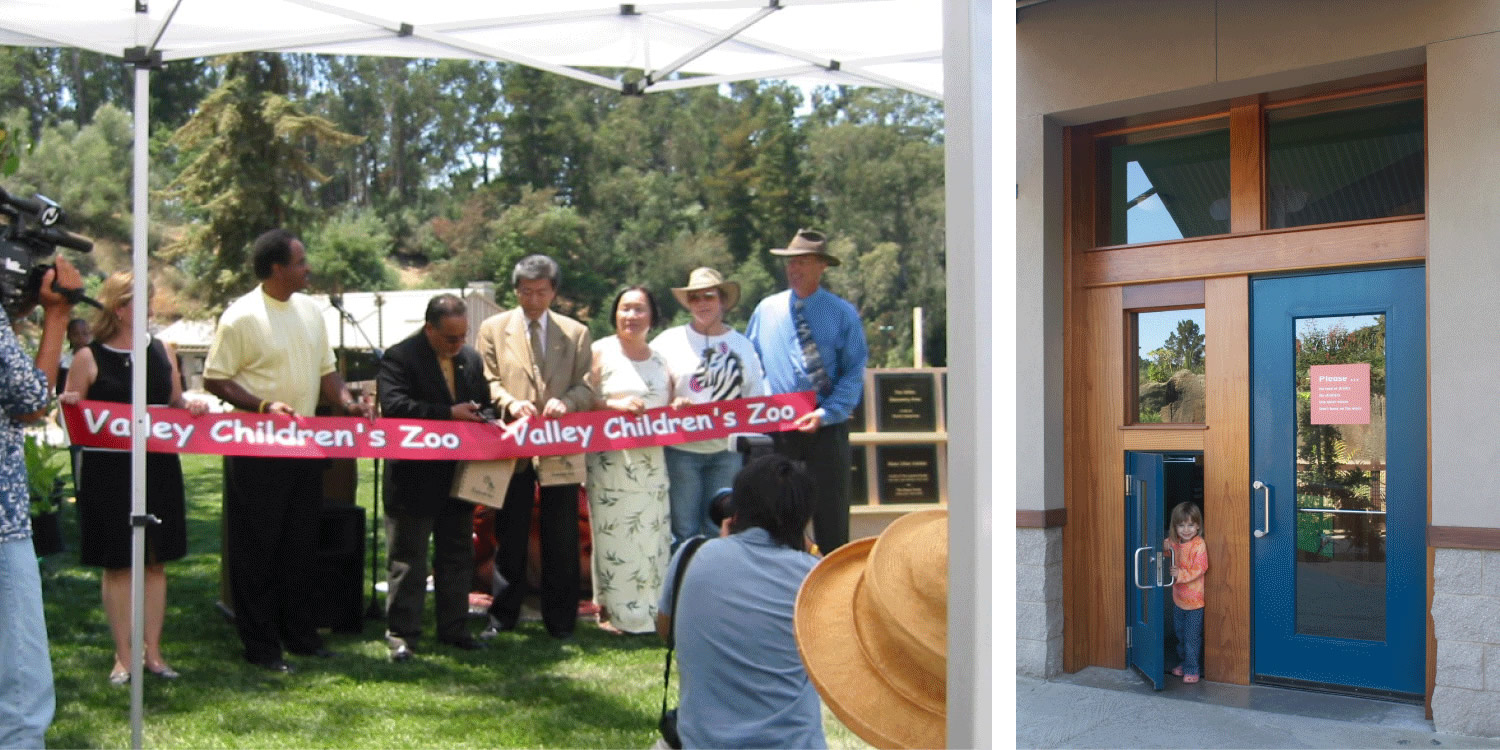
GRAND OPENING OF THE VALLEY CHILDREN’S ZOO
A DOOR FOR ADULTS AND ONE FOR CHILDREN
DESIGNING SPECIALTY SPACES
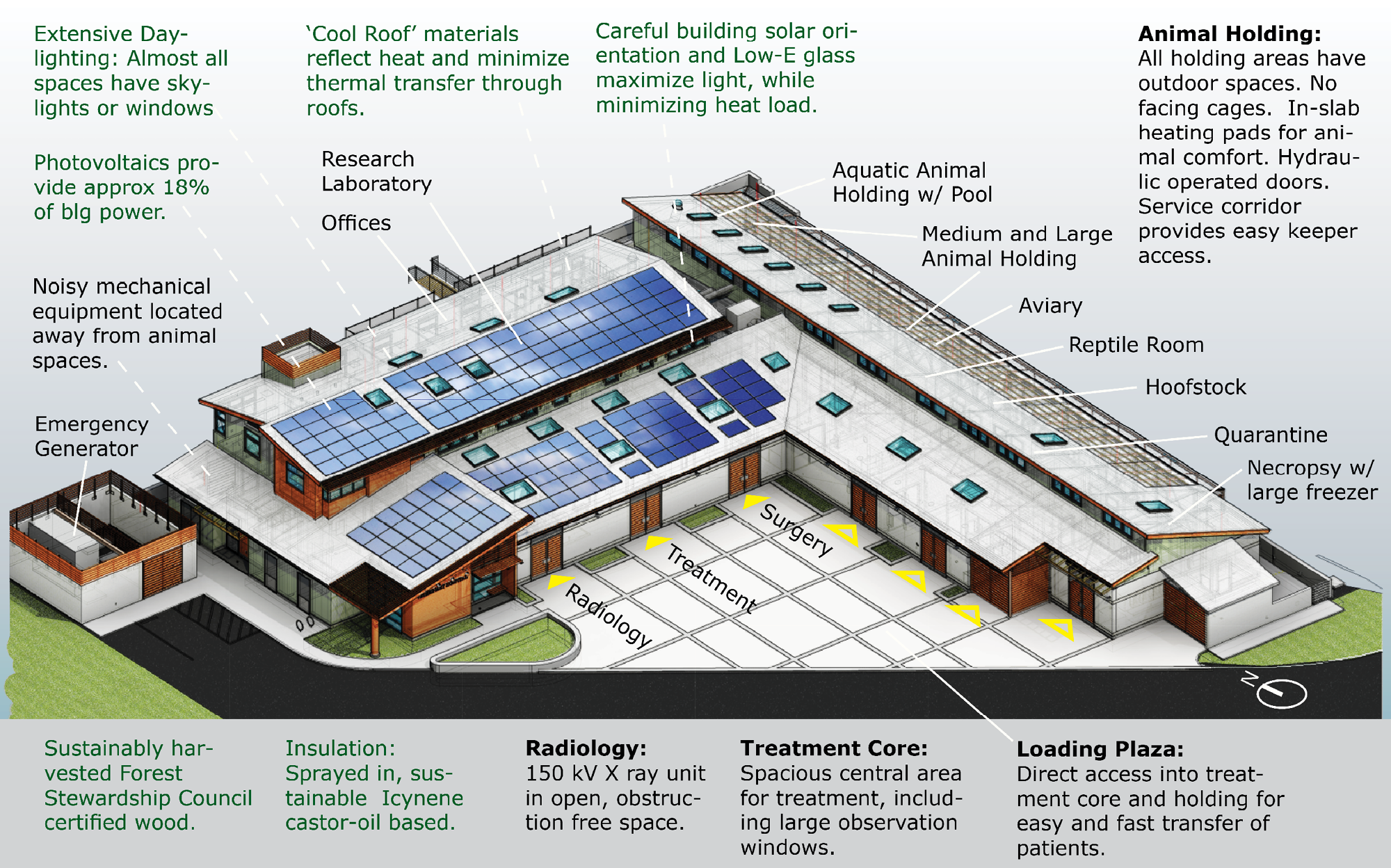
All of the projects we’ve worked on at the Zoo have required specialized design to properly house the animals, but none were so intricate as the new veterinary hospital. The Zoo’s 1960s-era hospital was replaced with a facility that accommodates state-of-the-art technology and increased capacity. The design includes spaces and veterinary equipment to treat nearly all 96 species at the Zoo – from birds to reptiles to grizzly bears. The new hospital has enabled the Zoo to greatly expand its animal care, research, and training programs, and is the first LEED certified facility of its kind in California.
Our design team worked with the staff to understand the complex interrelationship between the veterinary use and the use of the facility for educational research and training purposes. Providing various levels of access to separate some spaces while allowing for other shared facilities was important to the design. Viewing windows into treatment and surgery give veterinary students and the occasional tour group a glimpse into the hospital’s vital work. Through collaboration with the users, our designers gave careful thought to durability and where it was more appropriate to enhance the user experience with nicer materials.
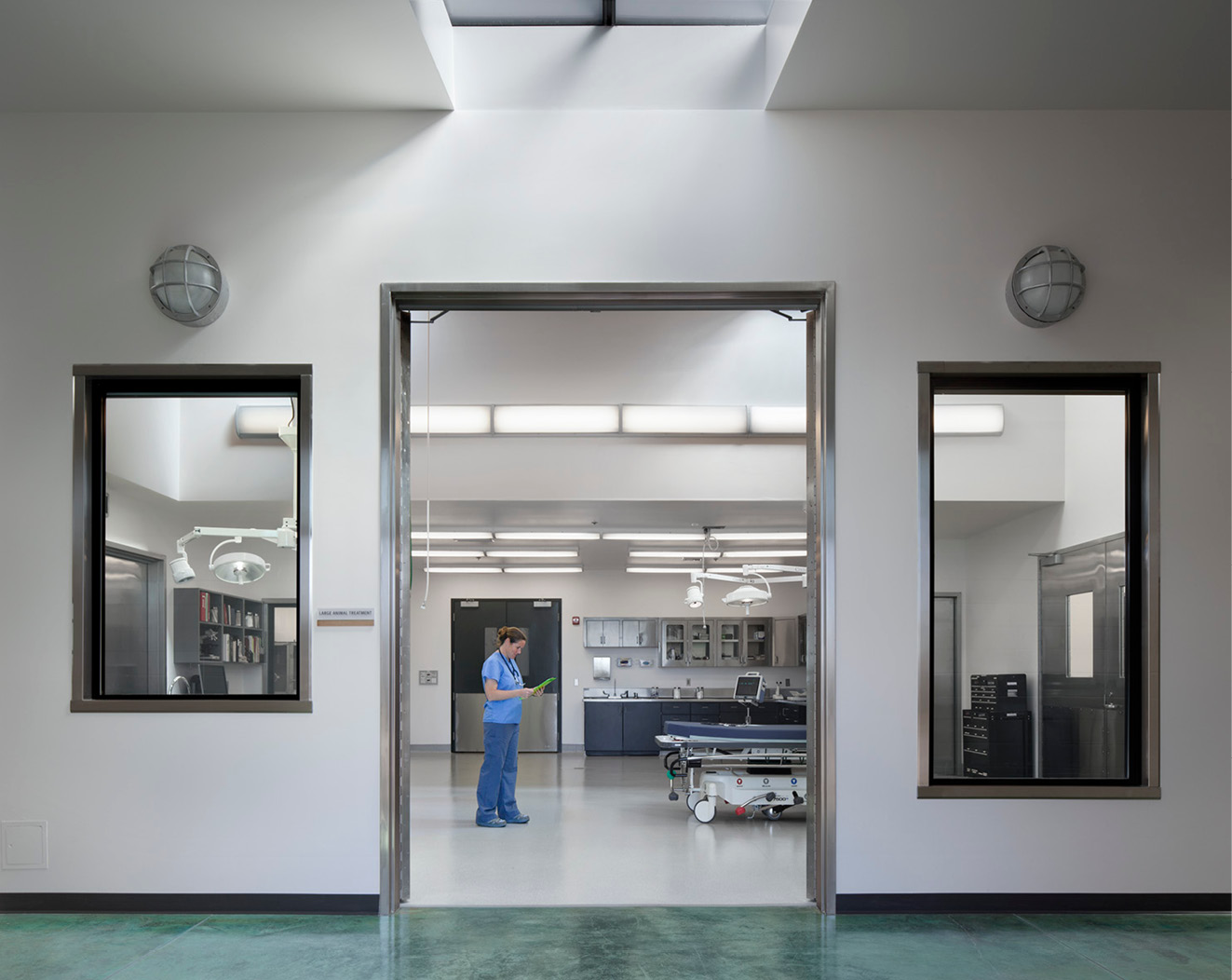
“THE OAKLAND ZOO VETERINARY HOSPITAL IS THE BEST AND LARGEST WILD ANIMAL VETERINARY FACILITY IN NORTHERN CALIFORNIA- AND PROBABLY ONE OF THE TOP TEN IN THE COUNTRY. IT ALLOWS THE ZOO TO MOVE INTO THE NEXT GENERATION OF CARE AND CONSERVATION.”
- DR. KAREN EMANUELSON
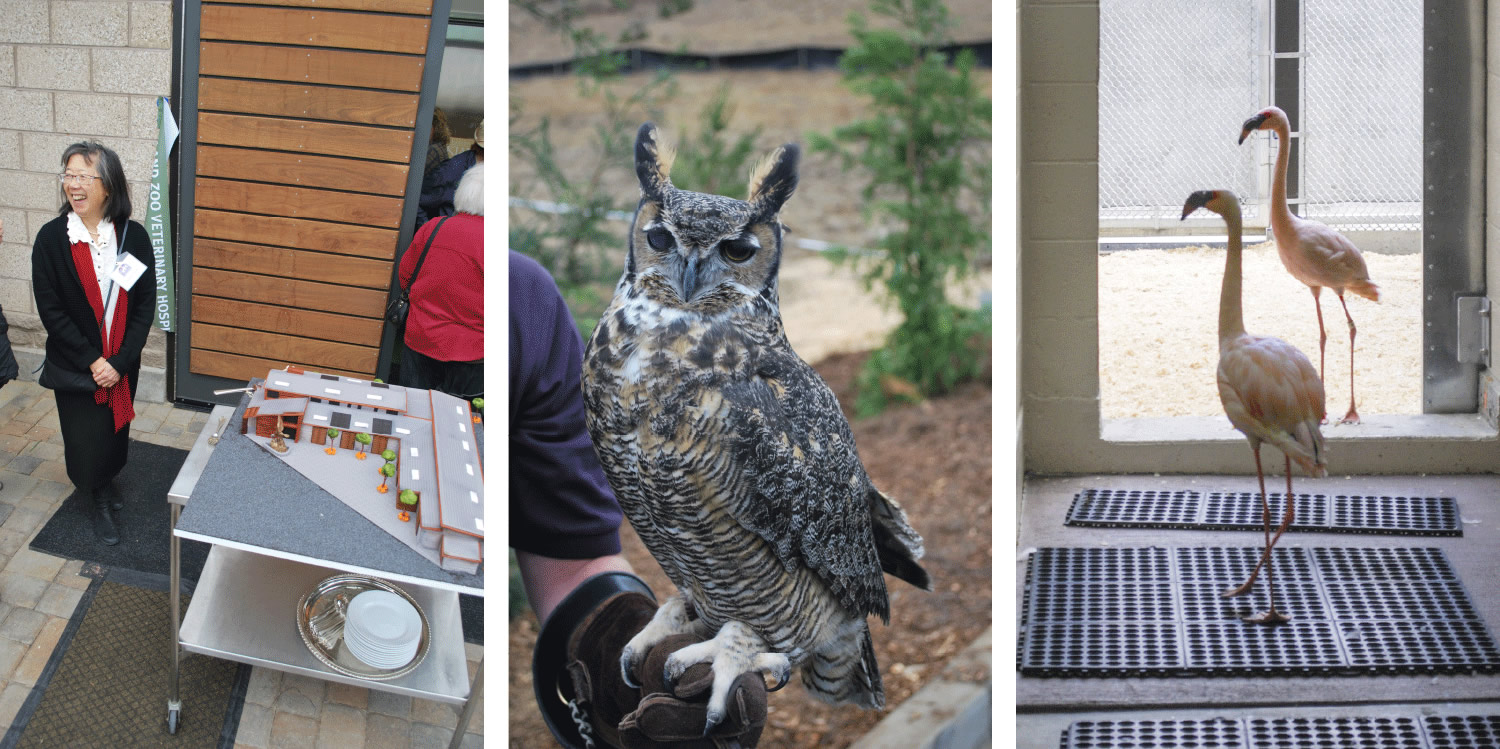
CAKE IN THE SHAPE OF THE VET HOSPITAL FOR THE OPENING CEREMONY
GREAT HORNED OWL
SOME OF THE HOSPITAL’S PATIENTS
The new two-story building incorporates 14 holding spaces for animals ranging in size from small reptiles to large carnivores, as well as an aviary; food preparation facilities; X-ray, surgery, and medical support spaces; laboratory spaces; and veterinary staff offices. Daylighting throughout supports the well-being of the animals and staff, and reduces electrical consumption.
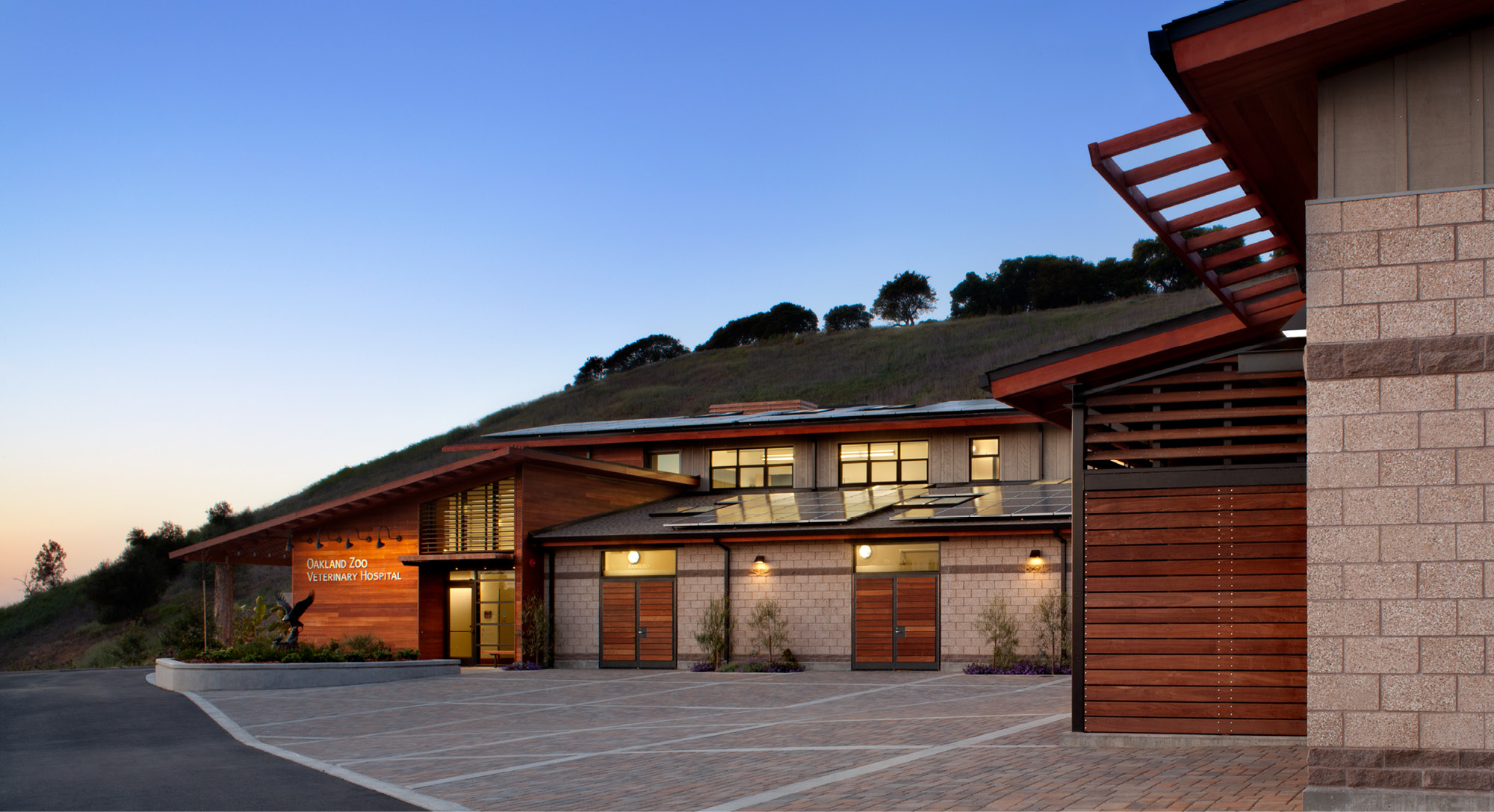
DESIGNING A USER EXPERIENCE

“Each of these species (has) their own story to tell about conservation, and all are California natives.” -Dr. Joel Parrott, President & CEO, Oakland Zoo
The new California Trail exhibit will more than double the size of the Oakland Zoo and rocket it into a new class of wildlife conservation facility. Noll & Tam worked on the exhibit design with PJA landscape + architecture, who have been our partner on all the exhibits we have worked on for the Zoo. The California Trail represents native California species dating back hundreds of years, prior to settlement. Animals will be viewed in large open natural habitats surrounded by existing native plants. Noll & Tam is responsible for the design of the visitor areas, which include the gondola station, a restaurant and interpretative center, raised boardwalks, and all animal holding buildings.
The new exhibits are reached by a gondola arriving at the peak, surrounded by glorious views of the San Francisco Bay. The area features a 1,000-foot-long elevated walkway as well as numerous structures: back-of-house animal shelters for wolves, grizzly bears, bison, mountain lions, jaguars and black bears; a new 20,000-square-foot Visitor Center including the gondola station and platform, offices, restaurant, and restrooms; and a 6,000-square-foot interpretive building with classrooms and an exhibit gallery.

“THE CALIFORNIA TRAIL AT OAKLAND ZOO WILL BE UNIQUE. FOR OUR VISITORS, THE GONDOLA CARS WILL PROVIDE A FUN, ENVIRONMENTALLY SENSITIVE, AND INSPIRING WAY OF GETTING THERE.”
- DR. JOEL PARROTT
It is an immersive experience for visitors, and one that only the Oakland Zoo would be able to provide. Visitors will learn about the history of California’s natural environment while observing native animals from the walkways and viewing stations, and enjoying beautiful vistas of Oakland below and the Bay beyond. Noll & Tam looks forward to the full opening of the exhibit in the summer of 2018, and to whatever our future collaboration with the Oakland Zoo will bring.

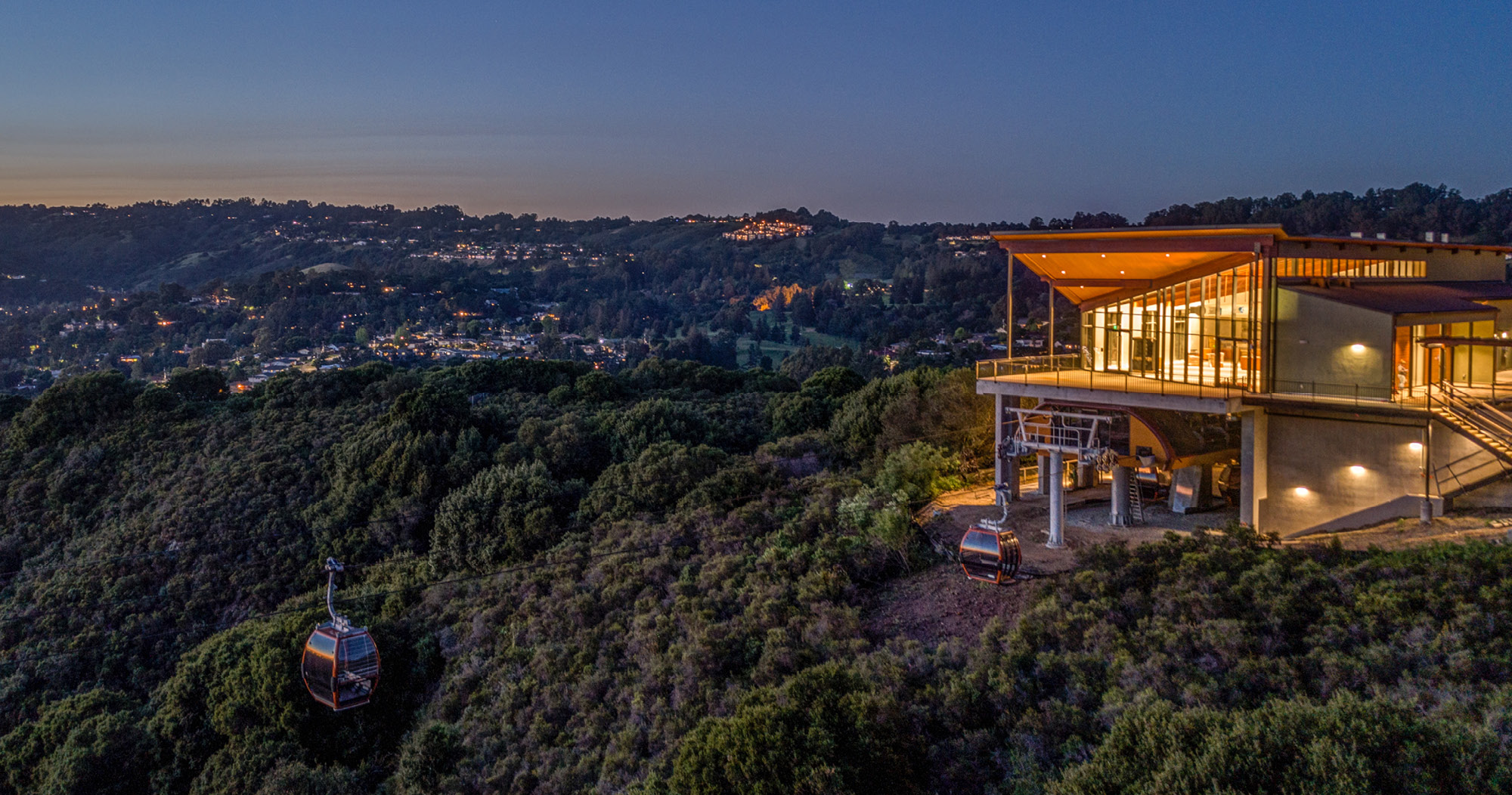
OAKLAND ZOO
OAKLAND, CA
LOCATION
4,000 SF
SIZE
COMPLETED
STATUS
OAKLAND, CA
LOCATION
20,000 SF
SIZE
$2.2M
PROJECT COST
COMPLETED
STATUS
OAKLAND, CA
LOCATION
3 ACRES
SIZE
$12.5M
PROJECT COST
COMPLETED
STATUS
MIG, INC.
PRIME ARCHITECT
OAKLAND, CA
LOCATION
17,000 SF
SIZE
$10.8M
PROJECT COST
COMPLETED
STATUS
LEED GOLD CERTIFIED
SUSTAINABILITY
OAKLAND, CA
LOCATION
23,000 SF AND 20 ACRES
SIZE
$65M
PROJECT BUDGET
COMPLETED
STATUS


“THIS IS A PLACE WHERE WE ARE GOING TO INSPIRE OUR NEXT GENERATIONS OF SCIENTISTS. ... WE WILL INSPIRE OUR NEXT GENERATION OF ACTIVISTS, OF ENVIRONMENTALISTS, OF BIOLOGISTS.”
- LIBBY SCHAAF
Our work at the Oakland Zoo has spanned more than 20 years of collaboration with the Zoo staff and administration. The Oakland Zoo has been an important client since practically the beginning of Noll & Tam. Our relationship with the Zoo began in 1995 with the design and construction of a new administration building, and continued with the remodel of the front entry area, which was a key component in the renovation and expansion of the Zoo that began in the late 1980s. When Noll & Tam first began working with the Oakland Zoo, it was much smaller than it is today, and we have been lucky to partner with them through every step of their transformation into a recognized leader in the field of wildlife conservation.

The goal of the design of the front entry complex was to capture the atmosphere of Lamu, a historic port city on an island off the coast of Kenya. The African theme integrated the entry with the already existing and adjoining East Africa exhibits. The entire pavilion includes the entry structure, new ticket windows, a new gift shop, restaurant, membership office, restrooms and outdoor dining area.
The Noll & Tam/PJA collaboration continued with the Valley Children’s Zoo, a 3-acre area that includes animal exhibits such as bats, otters, lemurs, reptiles, alligators, insects, farm animals, insects, tortoises and many interactive play zones just for children. The goal of the Children’s Zoo and its exhibits is to help children develop empathy for and understanding of the natural world. Opening in 2005, this new part of the Zoo made it a regional destination for the greater Bay Area.


GRAND OPENING OF THE VALLEY CHILDREN’S ZOO
A DOOR FOR ADULTS AND ONE FOR CHILDREN
DESIGNING SPECIALTY SPACES

All of the projects we’ve worked on at the Zoo have required specialized design to properly house the animals, but none were so intricate as the new veterinary hospital. The Zoo’s 1960s-era hospital was replaced with a facility that accommodates state-of-the-art technology and increased capacity. The design includes spaces and veterinary equipment to treat nearly all 96 species at the Zoo – from birds to reptiles to grizzly bears. The new hospital has enabled the Zoo to greatly expand its animal care, research, and training programs, and is the first LEED certified facility of its kind in California.
Our design team worked with the staff to understand the complex interrelationship between the veterinary use and the use of the facility for educational research and training purposes. Providing various levels of access to separate some spaces while allowing for other shared facilities was important to the design. Viewing windows into treatment and surgery give veterinary students and the occasional tour group a glimpse into the hospital’s vital work. Through collaboration with the users, our designers gave careful thought to durability and where it was more appropriate to enhance the user experience with nicer materials.

“THE OAKLAND ZOO VETERINARY HOSPITAL IS THE BEST AND LARGEST WILD ANIMAL VETERINARY FACILITY IN NORTHERN CALIFORNIA- AND PROBABLY ONE OF THE TOP TEN IN THE COUNTRY. IT ALLOWS THE ZOO TO MOVE INTO THE NEXT GENERATION OF CARE AND CONSERVATION.”
- DR. KAREN EMANUELSON

CAKE IN THE SHAPE OF THE VET HOSPITAL FOR THE OPENING CEREMONY
GREAT HORNED OWL
SOME OF THE HOSPITAL’S PATIENTS
The new two-story building incorporates 14 holding spaces for animals ranging in size from small reptiles to large carnivores, as well as an aviary; food preparation facilities; X-ray, surgery, and medical support spaces; laboratory spaces; and veterinary staff offices. Daylighting throughout supports the well-being of the animals and staff, and reduces electrical consumption.

DESIGNING A USER EXPERIENCE

“Each of these species (has) their own story to tell about conservation, and all are California natives.” -Dr. Joel Parrott, President & CEO, Oakland Zoo
The new California Trail exhibit will more than double the size of the Oakland Zoo and rocket it into a new class of wildlife conservation facility. Noll & Tam worked on the exhibit design with PJA landscape + architecture, who have been our partner on all the exhibits we have worked on for the Zoo. The California Trail represents native California species dating back hundreds of years, prior to settlement. Animals will be viewed in large open natural habitats surrounded by existing native plants. Noll & Tam is responsible for the design of the visitor areas, which include the gondola station, a restaurant and interpretative center, raised boardwalks, and all animal holding buildings.
The new exhibits are reached by a gondola arriving at the peak, surrounded by glorious views of the San Francisco Bay. The area features a 1,000-foot-long elevated walkway as well as numerous structures: back-of-house animal shelters for wolves, grizzly bears, bison, mountain lions, jaguars and black bears; a new 20,000-square-foot Visitor Center including the gondola station and platform, offices, restaurant, and restrooms; and a 6,000-square-foot interpretive building with classrooms and an exhibit gallery.

“THE CALIFORNIA TRAIL AT OAKLAND ZOO WILL BE UNIQUE. FOR OUR VISITORS, THE GONDOLA CARS WILL PROVIDE A FUN, ENVIRONMENTALLY SENSITIVE, AND INSPIRING WAY OF GETTING THERE.”
- DR. JOEL PARROTT
It is an immersive experience for visitors, and one that only the Oakland Zoo would be able to provide. Visitors will learn about the history of California’s natural environment while observing native animals from the walkways and viewing stations, and enjoying beautiful vistas of Oakland below and the Bay beyond. Noll & Tam looks forward to the full opening of the exhibit in the summer of 2018, and to whatever our future collaboration with the Oakland Zoo will bring.






